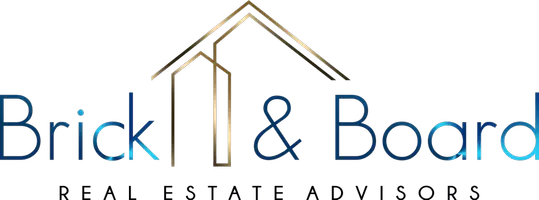$302,000
$296,500
1.9%For more information regarding the value of a property, please contact us for a free consultation.
327 Viceroy Curve Stockbridge, GA 30281
3 Beds
2 Baths
1,604 SqFt
Key Details
Sold Price $302,000
Property Type Single Family Home
Sub Type Single Family Residence
Listing Status Sold
Purchase Type For Sale
Square Footage 1,604 sqft
Price per Sqft $188
Subdivision Monarch Village
MLS Listing ID 10499295
Sold Date 05/19/25
Style Brick Front,Ranch,Traditional
Bedrooms 3
Full Baths 2
HOA Y/N Yes
Year Built 2005
Annual Tax Amount $4,719
Tax Year 2023
Property Sub-Type Single Family Residence
Source Georgia MLS 2
Property Description
You'll fall in love with this beautifully maintained, single-story home that perfectly blends comfort and charm. Featuring 3 spacious bedrooms and 2 full bathrooms, this home offers an open floor plan. Step into the owner's suite, complete with a well-suited walk-in closet and a bathroom featuring dual vanities for added convenience. The open-concept kitchen includes appliances, solid surface countertops, and flows seamlessly into the family and dining rooms-perfect for entertaining or cozy family nights. Large windows fill the space with natural light. Step outside to enjoy a tranquil, private backyard-ideal for morning coffee or evening relaxation. Located in the vibrant Monarch Village neighborhood, residents enjoy access to resort-style, well-maintained amenities including a community pool, tennis courts, walking trails, playgrounds, and a clubhouse. You're also just minutes from beautiful local parks as well as convenient access to shopping, dining, and I-75-making commuting to Atlanta a breeze. Don't miss your chance to call this home your own-schedule a visit today!
Location
State GA
County Henry
Rooms
Other Rooms Shed(s)
Basement None
Dining Room Seats 12+, Separate Room
Interior
Interior Features Double Vanity, Master On Main Level, Roommate Plan, Separate Shower, Soaking Tub, Tray Ceiling(s), Walk-In Closet(s)
Heating Central
Cooling Ceiling Fan(s), Central Air, Electric
Flooring Hardwood
Fireplaces Number 1
Fireplaces Type Family Room, Gas Starter
Fireplace Yes
Appliance Dryer, Gas Water Heater, Oven/Range (Combo), Refrigerator, Washer
Laundry Laundry Closet
Exterior
Parking Features Garage, Parking Pad
Garage Spaces 4.0
Fence Back Yard, Privacy
Community Features Clubhouse, Playground, Pool, Sidewalks, Street Lights, Tennis Court(s), Walk To Schools
Utilities Available Cable Available, Electricity Available, High Speed Internet, Natural Gas Available
View Y/N No
Roof Type Composition
Total Parking Spaces 4
Garage Yes
Private Pool No
Building
Lot Description City Lot, Level
Faces From I-75 South Exit 228 turn right on Hwy 138, Left on Speer Rd, Left on Walt Stephens Rd, Right on Monarch Village way to the 2nd roundabout, turn right on Viceroy Curve, travel down the hill, house is on the left.
Foundation Slab
Sewer Public Sewer
Water Public
Structure Type Brick,Vinyl Siding
New Construction No
Schools
Elementary Schools Red Oak
Middle Schools Dutchtown
High Schools Dutchtown
Others
HOA Fee Include Maintenance Structure,Maintenance Grounds,Swimming,Tennis
Tax ID 031M01096000
Security Features Carbon Monoxide Detector(s),Smoke Detector(s)
Acceptable Financing Cash, Conventional, FHA, VA Loan
Listing Terms Cash, Conventional, FHA, VA Loan
Special Listing Condition Resale
Read Less
Want to know what your home might be worth? Contact us for a FREE valuation!

Our team is ready to help you sell your home for the highest possible price ASAP

© 2025 Georgia Multiple Listing Service. All Rights Reserved.





