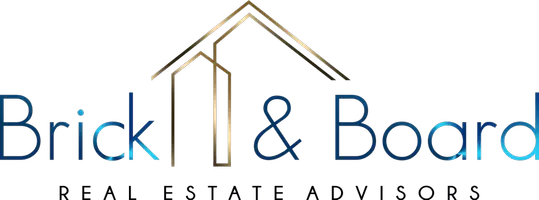$799,000
$799,900
0.1%For more information regarding the value of a property, please contact us for a free consultation.
1098 Central Park RD Decatur, GA 30033
4 Beds
3.5 Baths
2,980 SqFt
Key Details
Sold Price $799,000
Property Type Single Family Home
Sub Type Single Family Residence
Listing Status Sold
Purchase Type For Sale
Square Footage 2,980 sqft
Price per Sqft $268
Subdivision Parkside At Mason Mill
MLS Listing ID 10495002
Sold Date 05/19/25
Style Brick Front,Contemporary,Traditional
Bedrooms 4
Full Baths 3
Half Baths 1
HOA Fees $5,220
HOA Y/N Yes
Year Built 2018
Annual Tax Amount $7,970
Tax Year 2024
Lot Size 609 Sqft
Acres 0.014
Lot Dimensions 609.84
Property Sub-Type Single Family Residence
Source Georgia MLS 2
Property Description
This like-new gem is now available! A beautifully designed open plan offers the rare luxury of a primary suite on the main level, making one-level living effortless. Upstairs, you'll find three additional bedrooms, two full baths, and a versatile loft and second denCoperfect for guests, home office, game room or whatever suits your lifestyle. YouCOll be welcomed with morning sun flooding the front entry creating an inviting and warm ambiance that sets the tone for the rest of your homeCobright, airy, and effortlessly stylish. The centerpiece kitchen is a dream, featuring quartz countertops, a sleek white composite quartz/granite under-mount sink, recessed lighting, custom cabinetry with under-cabinet lighting, and a stunning white ceramic tile backsplash. Enjoy effortless cooking on your 5-burner gas cooktop with oversized oven, microwave and plenty of counterspace. The expansive great room offers seamless views of the sunroom, private backyard, kitchen, dining area, and entrance foyer. The sunroom, wrapped in windows, with gorgeous views of the woodlands that surround the property, opens to a patio with durable Nutech decking, perfect for entertaining or relaxing outdoors. The spacious, level backyard can be fenced (with some restrictions) for added privacy. The primary suite is just a few steps away, featuring a spa-like bath with travertine tile, a soaking tub, a walk-in shower, and double vanities. Upstairs, the secondary bedrooms, bonus room, and loft provide ample additional living space. Low-maintenance living is a breeze, with HOA fees covering exterior and roof maintenance, landscaping, grounds upkeep, and termite bond, plus access to resort-style amenities. Located in a walkable community that includes a swimming pool, a gorgeous clubhouse, a creek side dog park and a well-appointed fitness center. The adjacent 120 acre Mason Mill Park is the communityCOs biggest and best amenity, offering a wealth of activities- miles of scenic walking trails, multiple tennis courts, a playground, picnic areas, a senior center, and a community garden. We even have our own Park Ranger Co Ranger Jonah who schedules regular ranger-led nature walks and birding events for adults and kids. The DeKalb Public Library is within easy walking distance, providing additional conveniences. The newly renovated Toco Hills Shopping Center is also within walking distance. With both Publix and Kroger Supermarkets, Ace Hardware, UPS Store, PikeCOs Nursery, CVS Pharmacy and many other retail stores as well as several fabulous restaurants ranging from Spanish tapas to Thai cuisine to GoldbergCOs Deli, The Flying Biscuit and Spiller Park Coffee!!!! DonCOt miss this exceptional opportunity to own a stylish, move-in-ready home in a prime in-town location near downtown Decatur, Emory University, the CDC and CHOA, the new childrenCOs hospital all with easy access to I-85, I-75, and I-285.
Location
State GA
County Dekalb
Rooms
Basement None
Interior
Interior Features Double Vanity, High Ceilings, Master On Main Level, Roommate Plan, Tray Ceiling(s), Vaulted Ceiling(s), Walk-In Closet(s)
Heating Central, Forced Air, Natural Gas
Cooling Ceiling Fan(s), Central Air
Flooring Laminate, Tile
Fireplace No
Appliance Dishwasher, Disposal, Gas Water Heater, Microwave
Laundry Laundry Closet
Exterior
Parking Features Attached, Garage, Garage Door Opener, Kitchen Level
Community Features Playground, Pool, Sidewalks, Street Lights, Near Public Transport, Walk To Schools, Near Shopping
Utilities Available Cable Available, Electricity Available, High Speed Internet, Natural Gas Available, Phone Available, Sewer Available, Underground Utilities, Water Available
View Y/N Yes
View City
Roof Type Composition
Garage Yes
Private Pool No
Building
Lot Description Private
Faces From Downtown Atlanta: I-85 North to Druid Hills Rd. Right on North Druid Hills Road. Continue through intersection with Clairmont Rd. to first street on the right- Jamestown Road. Right on Jamestown. Right on Central Park Road. House on the right.
Foundation Slab
Sewer Public Sewer
Water Public
Structure Type Concrete
New Construction No
Schools
Elementary Schools Briar Vista
Middle Schools Druid Hills
High Schools Druid Hills
Others
HOA Fee Include Management Fee,Swimming
Tax ID 18 103 05 132
Security Features Carbon Monoxide Detector(s),Smoke Detector(s)
Acceptable Financing Cash, Conventional, VA Loan
Listing Terms Cash, Conventional, VA Loan
Special Listing Condition Resale
Read Less
Want to know what your home might be worth? Contact us for a FREE valuation!

Our team is ready to help you sell your home for the highest possible price ASAP

© 2025 Georgia Multiple Listing Service. All Rights Reserved.





