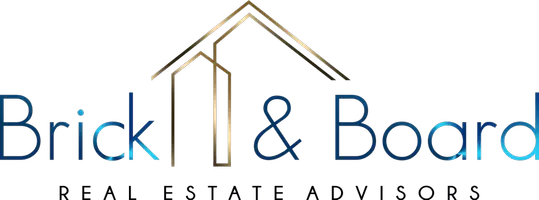$380,000
$385,000
1.3%For more information regarding the value of a property, please contact us for a free consultation.
828 Gateshead CT Lawrenceville, GA 30043
3 Beds
2 Baths
1,718 SqFt
Key Details
Sold Price $380,000
Property Type Single Family Home
Sub Type Single Family Residence
Listing Status Sold
Purchase Type For Sale
Square Footage 1,718 sqft
Price per Sqft $221
Subdivision Keswick I
MLS Listing ID 10466470
Sold Date 04/17/25
Style Other
Bedrooms 3
Full Baths 2
HOA Y/N No
Originating Board Georgia MLS 2
Year Built 1992
Annual Tax Amount $4,941
Tax Year 23
Lot Size 0.260 Acres
Acres 0.26
Lot Dimensions 11325.6
Property Sub-Type Single Family Residence
Property Description
Welcome to this beautifully maintained single-story 3-bedroom, 2-bathroom home offering 1,718 sq. ft. of thoughtfully designed living space. Nestled in the desirable Keswick I community, this residence combines charm, privacy, and modern comfort in a serene setting. As you arrive, the inviting exterior features a light gray facade with white trim, a classic roof, and a landscaped front yard. A curved walkway leads you through a garden bed adorned with cacti, while tall evergreens flank the entrance, adding to the home's exceptional curb appeal. Inside, the spacious living room welcomes you with vaulted ceilings, a stunning brick fireplace, and stylish wood-like flooring. Large windows bring in an abundance of natural light, enhancing the warm and inviting atmosphere. The modern kitchen is a chef's dream, featuring sleek white cabinetry, countertops, stainless steel appliances, and elegant wood-like flooring. Thoughtfully designed with ample counter space, a double-basin stainless steel sink, and modern fixtures, this kitchen balances beauty and functionality, making meal preparation effortless. The dining area, positioned near large windows dressed with elegant curtains, is complemented by a chic pendant light fixture, adding a touch of sophistication to mealtime gatherings. The primary suite is a tranquil retreat with plush beige carpet, a modern ceiling fan, and large windows that bathe the space in natural light. The private en-suite bathroom boasts a sleek vanity, a well-lit mirror, and a tub-shower combination, offering a spa-like experience. Two additional bedrooms provide flexible living space for guests, family, or a home office, while the second full bathroom is thoughtfully designed with contemporary finishes and a bright, fresh look. Step outside to the expansive back deck, where gray wooden planks, sturdy white railings, and a roof create an inviting outdoor living space. A built-in light fixture allows for evening enjoyment, while the lush backyard, enclosed by a wooden privacy fence, offers plenty of room to relax, play, or entertain. Mature trees surround the yard, enhancing the sense of seclusion and serenity. Located in the sought-after Keswick I community, this home provides a perfect balance of privacy and convenience. Enjoy easy access to local parks, top-rated schools, shopping, dining, and major highways, making daily commutes and errands a breeze. Don't miss the chance to make this beautiful home yours-schedule a private showing today!
Location
State GA
County Gwinnett
Rooms
Basement None
Interior
Interior Features Other
Heating Other
Cooling Central Air
Flooring Other
Fireplaces Number 1
Fireplace Yes
Appliance Dishwasher, Oven/Range (Combo), Refrigerator
Laundry Other
Exterior
Parking Features Attached, Garage
Garage Spaces 2.0
Community Features None
Utilities Available Other
View Y/N No
Roof Type Composition
Total Parking Spaces 2
Garage Yes
Private Pool No
Building
Lot Description Other
Faces Please use GPS
Sewer Public Sewer
Water Public
Structure Type Other
New Construction No
Schools
Elementary Schools Mckendree
Middle Schools Creekland
High Schools Collins Hill
Others
HOA Fee Include None
Tax ID R7070 380
Acceptable Financing Cash, Conventional, FHA, VA Loan
Listing Terms Cash, Conventional, FHA, VA Loan
Special Listing Condition Resale
Read Less
Want to know what your home might be worth? Contact us for a FREE valuation!

Our team is ready to help you sell your home for the highest possible price ASAP

© 2025 Georgia Multiple Listing Service. All Rights Reserved.





