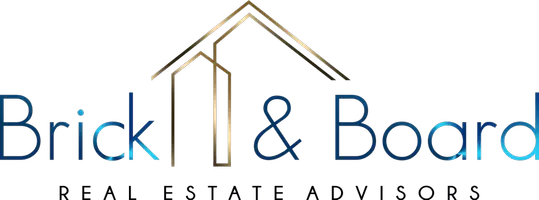$502,000
$500,000
0.4%For more information regarding the value of a property, please contact us for a free consultation.
1283 Hada CT Lawrenceville, GA 30043
6 Beds
4 Baths
0.4 Acres Lot
Key Details
Sold Price $502,000
Property Type Single Family Home
Sub Type Single Family Residence
Listing Status Sold
Purchase Type For Sale
Subdivision The Hadaway
MLS Listing ID 10474726
Sold Date 04/09/25
Style Cape Cod,Ranch,Traditional
Bedrooms 6
Full Baths 3
Half Baths 2
HOA Fees $700
HOA Y/N Yes
Originating Board Georgia MLS 2
Year Built 1999
Annual Tax Amount $5,351
Tax Year 2024
Lot Size 0.400 Acres
Acres 0.4
Lot Dimensions 17424
Property Sub-Type Single Family Residence
Property Description
Stunning.. Hard to Find Southern Living Charmer Nestled in Cul-De-Sac Lot with Primary Suite on Main Level and Full Finished Daylight Basement! This Former Builder's Personal Home Features Oversized Primary Suite on Main Level with Double Trey Ceiling, Sunny Bathroom with Large Whirlpool Tub, Double Vanity and Separate Shower. Two- Story Family Room with Gorgeous Stone to Ceiling Decorative Fireplace-Open to Bright White Kitchen with Solid Surface Countertops. Large Dining Room with Loads of Light Overlooking Huge Rocking Chair Front Porch. Office or Separate Family Room Space off the Foyer on Main Level. Four Oversized Bedrooms Upstairs, Full Bath with Double Vanity and Enormous Bonus Room Teen Suite with its Own Half Bath. Finished Basement has an In-Law Suite with Separate Exterior Entrance, Kitchen Area, Bedroom with Massive Closet, Family Room with Cozy Fireplace and Full Bathroom. The Backyard is Very Large and Private with Huge Party Deck that is Freshly Painted. Home also has Tons of Storage in Basement and Garage has Electric Charger for Electric Vehicle.
Location
State GA
County Gwinnett
Rooms
Basement Bath Finished, Daylight, Exterior Entry, Finished, Full
Dining Room Seats 12+, Separate Room
Interior
Interior Features Central Vacuum, Double Vanity, High Ceilings, In-Law Floorplan, Master On Main Level, Roommate Plan, Separate Shower, Tile Bath, Tray Ceiling(s), Walk-In Closet(s)
Heating Central, Forced Air, Zoned
Cooling Central Air, Zoned
Flooring Carpet, Hardwood, Tile
Fireplaces Number 2
Fireplaces Type Basement, Family Room, Gas Log, Gas Starter
Fireplace Yes
Appliance Dishwasher, Double Oven, Gas Water Heater, Microwave
Laundry Mud Room
Exterior
Parking Features Garage, Garage Door Opener
Fence Back Yard, Wood
Community Features Pool, Tennis Court(s)
Utilities Available Cable Available, Natural Gas Available, Phone Available, Sewer Available, Underground Utilities
Waterfront Description No Dock Or Boathouse
View Y/N No
Roof Type Composition
Garage Yes
Private Pool No
Building
Lot Description Cul-De-Sac, Private
Faces GPS Friendly
Foundation Slab
Sewer Public Sewer
Water Public
Structure Type Other
New Construction No
Schools
Elementary Schools Dyer
Middle Schools Twin Rivers
High Schools Mountain View
Others
HOA Fee Include Swimming,Tennis
Tax ID R7025 215
Security Features Smoke Detector(s)
Special Listing Condition Resale
Read Less
Want to know what your home might be worth? Contact us for a FREE valuation!

Our team is ready to help you sell your home for the highest possible price ASAP

© 2025 Georgia Multiple Listing Service. All Rights Reserved.





