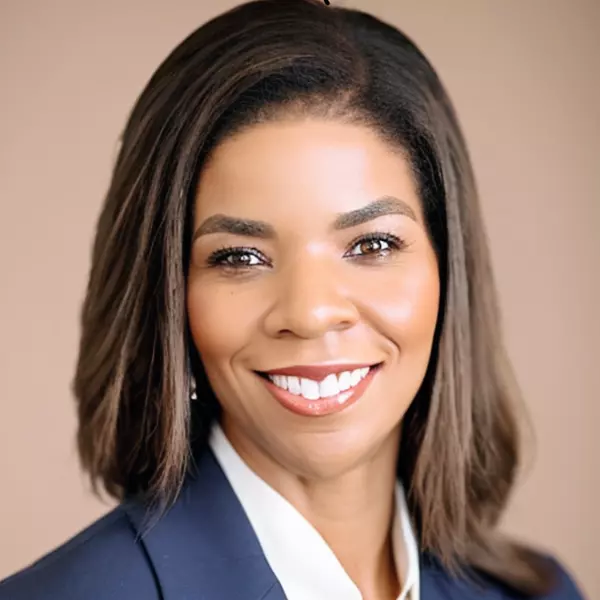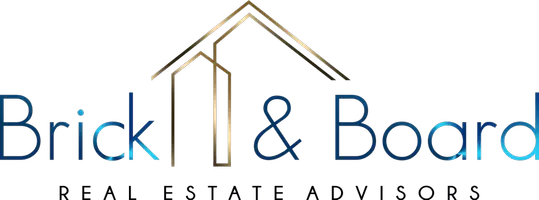$590,000
$600,000
1.7%For more information regarding the value of a property, please contact us for a free consultation.
7900 Glisten AVE Sandy Springs, GA 30328
3 Beds
2.5 Baths
2,198 SqFt
Key Details
Sold Price $590,000
Property Type Townhouse
Sub Type Townhouse
Listing Status Sold
Purchase Type For Sale
Square Footage 2,198 sqft
Price per Sqft $268
Subdivision Highlands Of Sandy Springs
MLS Listing ID 10463156
Sold Date 03/28/25
Style Brick 3 Side,Traditional
Bedrooms 3
Full Baths 2
Half Baths 1
HOA Fees $4,044
HOA Y/N Yes
Year Built 2012
Annual Tax Amount $6,131
Tax Year 2024
Lot Size 827 Sqft
Acres 0.019
Lot Dimensions 827.64
Property Sub-Type Townhouse
Source Georgia MLS 2
Property Description
Charming End-Unit Townhouse in a Prime Location! Freshly Staged & Move-In Ready! This impeccably maintained 3-bedroom, 2.5-bath, 3-side brick end-unit townhome offers the perfect blend of elegance, space, and convenience. Freshly cleaned carpets and polished floors set the stage for a bright and inviting home with soaring ceilings and exquisite crown molding throughout. The spacious open floor plan is designed for modern living host effortlessly in the stunning bright white kitchen, featuring an oversized island, ample cabinetry, and a closet style pantry. A stylish dining area flows seamlessly into the cozy family room with a gas fireplace and marble surround, creating the ultimate ambiance for relaxing or entertaining. Step outside to your fenced-in backyard a rare find in townhome living! Whether you're enjoying morning coffee, an evening glass of wine, or a play space for pets, this private oasis is the perfect escape. Upstairs, the oversized master suite boasts a flex space, a spa-inspired bath with dual vanities, a jacuzzi tub, and a custom walk-in closet. Two additional generously sized bedrooms share a Jack-and-Jill bath, and an upstairs laundry room adds convenience. A brand-new HVAC system (with a 10-year warranty!) ensures year-round comfort. Located in a gated community with resort-style amenities, residents enjoy low-maintenance living with HOA perks that include yard maintenance, a clubhouse, pool, fitness center, and more. With easy access to GA-400, Perimeter Mall, Morgan Falls, the Chattahoochee Nature Center, and the vibrant Sandy Springs City Center, this location truly has it all. Homes like this don't last schedule your showing today and make this stunning townhome yours!
Location
State GA
County Fulton
Rooms
Basement None
Interior
Interior Features High Ceilings, Separate Shower, Tray Ceiling(s)
Heating Forced Air, Natural Gas
Cooling Ceiling Fan(s), Central Air
Flooring Carpet, Hardwood
Fireplaces Type Factory Built, Family Room, Gas Log
Fireplace Yes
Appliance Dishwasher, Disposal, Double Oven, Dryer, Gas Water Heater, Microwave, Refrigerator, Washer
Laundry Upper Level
Exterior
Parking Features Attached, Garage
Fence Fenced
Community Features Clubhouse, Fitness Center, Gated, Pool, Near Public Transport
Utilities Available Cable Available, Electricity Available, Natural Gas Available, Phone Available, Sewer Available, Underground Utilities, Water Available
View Y/N No
Roof Type Composition
Garage Yes
Private Pool No
Building
Lot Description Level, Private
Faces GA 400 north from Atlanta, exit Abernathy towards sandy springs. Turn right onto Roswell Road. Highlands of Sandy Springs is about 1 mile on the right. Back entrance is on Dalrymple Road.
Foundation Slab
Sewer Public Sewer
Water Public
Structure Type Brick
New Construction No
Schools
Elementary Schools Woodland
Middle Schools Sandy Springs
High Schools North Springs
Others
HOA Fee Include Maintenance Structure,Maintenance Grounds,Security,Swimming,Tennis
Tax ID 17 0032 LL4207
Security Features Gated Community,Security System
Acceptable Financing Cash, Conventional
Listing Terms Cash, Conventional
Special Listing Condition Resale
Read Less
Want to know what your home might be worth? Contact us for a FREE valuation!

Our team is ready to help you sell your home for the highest possible price ASAP

© 2025 Georgia Multiple Listing Service. All Rights Reserved.





