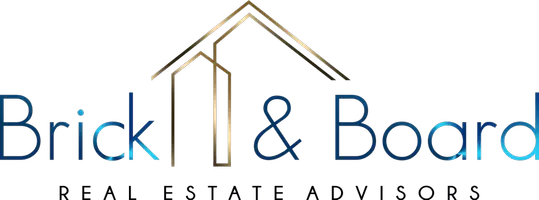$405,000
$410,000
1.2%For more information regarding the value of a property, please contact us for a free consultation.
2116 Lake Ridge TER Lawrenceville, GA 30043
5 Beds
2.5 Baths
2,371 SqFt
Key Details
Sold Price $405,000
Property Type Single Family Home
Sub Type Single Family Residence
Listing Status Sold
Purchase Type For Sale
Square Footage 2,371 sqft
Price per Sqft $170
Subdivision Pine Ridge
MLS Listing ID 10397876
Sold Date 03/28/25
Style Traditional
Bedrooms 5
Full Baths 2
Half Baths 1
HOA Y/N No
Originating Board Georgia MLS 2
Year Built 1983
Annual Tax Amount $3,459
Tax Year 2023
Lot Size 0.450 Acres
Acres 0.45
Lot Dimensions 19602
Property Sub-Type Single Family Residence
Property Description
Welcome home to this well maintained and updated home in a convenient Lawrenceville location! Newer carpet and gleaming hardwoods throughout. Four generous bedrooms up with a plus large bonus room that could be a 5th bedroom with separate staircase access. Two full baths upstairs, half bath downstairs on the main floor with laundry room on the mail floor at the rear staircase room. Sunny updated kitchen with newer granite and stainless steel appliances. Spacious formal dining room, perfect for entertaining. The inviting fireside family room features a handsome brick fireplace, and french door access to the patio. The covered patio overlooking the massive, flat backyard backs up to 8 acres of green space. Updated windows ensure low utility costs. Schools, shopping, and highways are all close by, so come see this special home today!
Location
State GA
County Gwinnett
Rooms
Other Rooms Gazebo, Outbuilding, Shed(s)
Basement None
Dining Room Separate Room
Interior
Interior Features High Ceilings, Split Bedroom Plan, Vaulted Ceiling(s), Walk-In Closet(s)
Heating Central, Forced Air
Cooling Ceiling Fan(s), Central Air
Flooring Carpet, Hardwood, Tile
Fireplaces Number 1
Fireplaces Type Family Room
Fireplace Yes
Appliance Dishwasher, Disposal, Microwave, Oven/Range (Combo), Refrigerator
Laundry In Hall, Mud Room
Exterior
Parking Features Attached, Garage, Garage Door Opener, Kitchen Level
Garage Spaces 2.0
Community Features Lake, Park, Walk To Schools, Near Shopping
Utilities Available Cable Available, Electricity Available, High Speed Internet
Waterfront Description No Dock Or Boathouse
View Y/N No
Roof Type Composition
Total Parking Spaces 2
Garage Yes
Private Pool No
Building
Lot Description Level, Private
Faces From 85N, take the exit for Lawrenceville-Suwannee Rd, make a right. Make an immediate left onto Horizon Dr, Right onto Old Peachtree Rd. Make a right onto Collins Hill Rd. Make a left onto Camp Perrin Rd and then left onto Lake Ridge Terrace (Pine Ridge sub). Home will be on the left.
Foundation Slab
Sewer Septic Tank
Water Public
Structure Type Vinyl Siding
New Construction No
Schools
Elementary Schools Walnut Grove
Middle Schools Creekland
High Schools Collins Hill
Others
HOA Fee Include None
Tax ID R7107 045
Acceptable Financing Cash, Conventional, FHA, Freddie Mac Approved, VA Loan
Listing Terms Cash, Conventional, FHA, Freddie Mac Approved, VA Loan
Special Listing Condition Resale
Read Less
Want to know what your home might be worth? Contact us for a FREE valuation!

Our team is ready to help you sell your home for the highest possible price ASAP

© 2025 Georgia Multiple Listing Service. All Rights Reserved.





