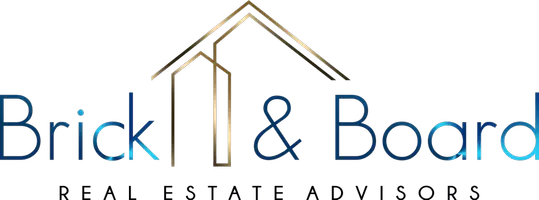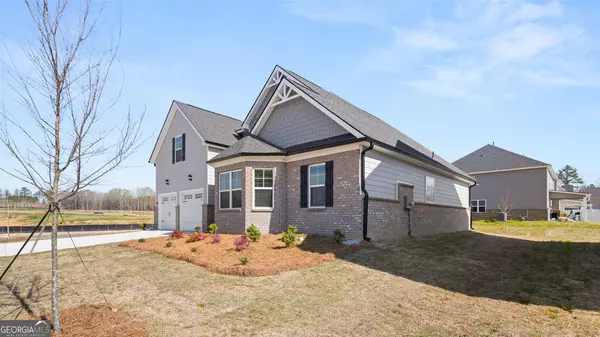Bought with Non-Mls Salesperson • Non-Mls Company
$423,565
$423,565
For more information regarding the value of a property, please contact us for a free consultation.
13512 Whitman LN SE Covington, GA 30014
4 Beds
3.5 Baths
2,917 SqFt
Key Details
Sold Price $423,565
Property Type Single Family Home
Sub Type Single Family Residence
Listing Status Sold
Purchase Type For Sale
Square Footage 2,917 sqft
Price per Sqft $145
Subdivision Wildwood
MLS Listing ID 10342647
Sold Date 10/18/24
Style Brick/Frame
Bedrooms 4
Full Baths 3
Half Baths 1
Construction Status New Construction
HOA Fees $750
HOA Y/N Yes
Year Built 2023
Annual Tax Amount $10
Tax Year 2023
Property Description
~ LOCATED 3 MILES FROM I-20~Clubhouse ~Swimming Pool~ Tennis Courts ~Basketball~ Five- Mile Walking Trail~ SELLER PAID Up to 10,000 CLOSING COST AND SPECIAL LOW INTEREST RATE WITH PREFERRED LENDER ~The popular GENTRY plan features the owner's suite on the main with sitting area and spa-like bath with separate garden tub and shower. The kitchen offers a convenient task desk area and opens to the casual breakfast space and family room with fireplace. This Gentry features 42-inch burlap cabinets with crown molding. Quartz and stainless-steel appliances with separate cook top and wall oven. Expansive formal dining room, large secondary bedrooms with a full bath and Jack and Jill, plus a versatile loft complete this must-see design. You will never be too far from home with Home Is Connected. Your new home is built with an industry leading suite of smart home products that keep you connected with the people and place you value most. Call today to view this beautiful lot that has a spacious BACKYARD WITH NO-ONE BEHIND YOU!. Photos used for illustrative purposes and do not depict actual look of home.
Location
State GA
County Newton
Rooms
Basement Concrete
Main Level Bedrooms 1
Interior
Interior Features Double Vanity, Master On Main Level, Pulldown Attic Stairs, Separate Shower, Soaking Tub, Split Bedroom Plan, Tile Bath, Tray Ceiling(s), Walk-In Closet(s)
Heating Central, Natural Gas
Cooling Ceiling Fan(s), Central Air, Dual, Electric, Gas
Flooring Carpet, Hardwood, Laminate
Fireplaces Number 1
Exterior
Parking Features Attached, Garage
Community Features Clubhouse, Pool, Sidewalks, Street Lights, Swim Team, Tennis Court(s)
Utilities Available Cable Available, Electricity Available, High Speed Internet, Natural Gas Available, Phone Available
Roof Type Composition
Building
Story Two
Sewer Public Sewer
Level or Stories Two
Construction Status New Construction
Schools
Elementary Schools Flint Hill
Middle Schools Cousins
High Schools Eastside
Others
Acceptable Financing Cash, Conventional, FHA, Fannie Mae Approved, Freddie Mac Approved, USDA Loan, VA Loan
Listing Terms Cash, Conventional, FHA, Fannie Mae Approved, Freddie Mac Approved, USDA Loan, VA Loan
Financing VA
Read Less
Want to know what your home might be worth? Contact us for a FREE valuation!

Our team is ready to help you sell your home for the highest possible price ASAP

© 2024 Georgia Multiple Listing Service. All Rights Reserved.






