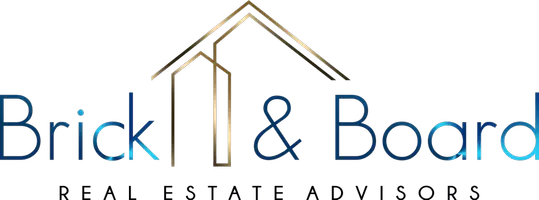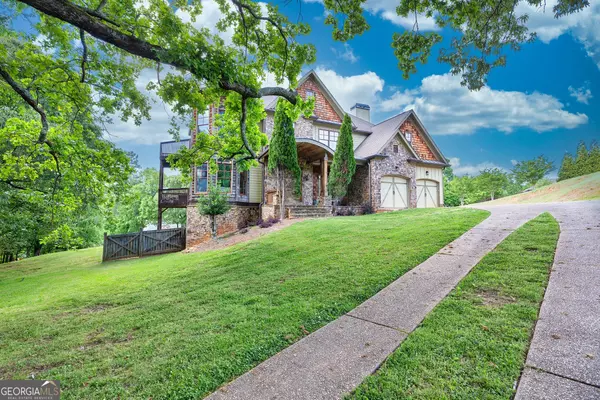Bought with Darcy Jones • Virtual Properties Realty.com
$705,000
$769,900
8.4%For more information regarding the value of a property, please contact us for a free consultation.
4476 T Moore RD Oakwood, GA 30566
6 Beds
5.5 Baths
5,308 SqFt
Key Details
Sold Price $705,000
Property Type Single Family Home
Sub Type Single Family Residence
Listing Status Sold
Purchase Type For Sale
Square Footage 5,308 sqft
Price per Sqft $132
Subdivision Amber Glen
MLS Listing ID 10340608
Sold Date 10/16/24
Style Traditional
Bedrooms 6
Full Baths 5
Half Baths 1
Construction Status Resale
HOA Y/N No
Year Built 2006
Annual Tax Amount $6,330
Tax Year 2023
Lot Size 1.000 Acres
Property Description
Amazing views of Lake Lanier! Priced under market. This grand custom home features 6 bedrooms, 5 1/2 bathrooms, and a finished lower level. It is perfect for entertaining. The home sits on 1 acre and is only a mile from Balus Boat Ramp. It offers an ideal balance of sophistication, gathering places, and privacy with multiple living and flex rooms, decks, and patios. Lovely large open-concept kitchen with granite countertops, island seating, new appliances, and a pantry. Enjoy watching the boats and the lake in a separate large kitchen table nook area that opens to two decks (one screened-in), or relax in your living room with a soaring ceiling and a wall of windows to enjoy the lake views or cozy gas fire. All the bedrooms have private baths except two that connect to a shared jack-and-jill bathroom. 4 Bedrooms have private decks or a patio, and 2 connect to a separate sitting room. The huge master bedroom is to live In, with a double-sided fireplace, private deck, large master bath with a large shower, separate jetted tub, two vanity sinks, and a master closet room. The lower level provides plenty of room to play, entertain, or relax with a fireplace, surround sound, a great room, flex rooms, and a media room. Right off the kitchen is a 2-car garage for easy access with an additional area for parking or a boat or RV. Enjoy lake living with this one-of-a-kind home!
Location
State GA
County Hall
Rooms
Basement Bath/Stubbed, Exterior Entry, Finished, Interior Entry
Main Level Bedrooms 1
Interior
Interior Features Bookcases, Double Vanity, High Ceilings, Separate Shower, Soaking Tub, Tile Bath, Tray Ceiling(s), Two Story Foyer, Walk-In Closet(s), Whirlpool Bath
Heating Central
Cooling Ceiling Fan(s), Central Air
Flooring Carpet, Hardwood, Tile
Fireplaces Number 3
Fireplaces Type Basement, Family Room, Gas Starter, Master Bedroom
Exterior
Parking Features Attached, Garage, Garage Door Opener, Kitchen Level
Community Features None
Utilities Available Cable Available, Electricity Available, Natural Gas Available, Water Available
View Lake
Roof Type Other
Building
Story Two
Foundation Slab
Sewer Septic Tank
Level or Stories Two
Construction Status Resale
Schools
Elementary Schools Oakwood
Middle Schools West Hall
High Schools West Hall
Others
Acceptable Financing Cash, Conventional
Listing Terms Cash, Conventional
Financing Cash
Special Listing Condition No Disclosure
Read Less
Want to know what your home might be worth? Contact us for a FREE valuation!

Our team is ready to help you sell your home for the highest possible price ASAP

© 2024 Georgia Multiple Listing Service. All Rights Reserved.






