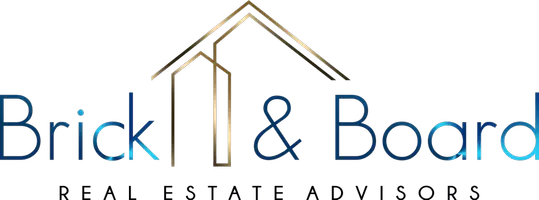$1,015,000
$999,000
1.6%For more information regarding the value of a property, please contact us for a free consultation.
4040 Oxcliffe GRV Suwanee, GA 30024
6 Beds
5 Baths
5,549 SqFt
Key Details
Sold Price $1,015,000
Property Type Single Family Home
Sub Type Single Family Residence
Listing Status Sold
Purchase Type For Sale
Square Footage 5,549 sqft
Price per Sqft $182
Subdivision Regency At Westbrook
MLS Listing ID 10311048
Sold Date 06/28/24
Style Craftsman
Bedrooms 6
Full Baths 5
HOA Fees $1,000
HOA Y/N Yes
Year Built 2017
Annual Tax Amount $9,121
Tax Year 2023
Lot Size 0.280 Acres
Acres 0.28
Lot Dimensions 12196.8
Property Sub-Type Single Family Residence
Source Georgia MLS 2
Property Description
This luxurious CRAFTSMAN estate in popular swim/amenity community is better than new! Only 7 years young but UPGRADED from bottom to top! STOP and RELAX in your very own SPEAK-EASY! 6 bed/5 full bath with GUEST ON MAIN LEVEL on LUXURIOUS FINISHED BASEMENT! This is the only layout like this in the neighborhood! As you walk in the foyer, you already know this home is designed and maintained to PERFECTION! HARDWOOD FLOORS throughout MAIN LEVEL. Gorgeous and inviting dining room perfect for entertaining. Work from home comfortably in your EXECUTIVE OFFICE. Walk into the 2-story GREAT ROOM and you will notice the openness with all of the natural light and views to the kitchen and breakfast area. The kitchen boasts huge island, stainless steel appliances, quartz countertops, and plenty of cabinetry! Walk outside to enjoy your COVERED rear porch outfitted with FIREPLACE and Entertainment! The upstairs boasts the OVERSIZED MASTER suite and a perfectly placed closet that leads right into the laundry room! 3 secondary bedrooms and 2 more full baths! Make your way to the Luxurious Basement that is perfect for entertaining or hosting in-laws! Basement boasts Game Room, Exercise Room that can be used as a bedroom, Full Bathroom, Wet Bar, Living Room with Fireplace, Dining Area, and more OUTDOOR PATIO SPACE! Even an area for your FUR BABIES! But don't miss your SPEAK-EASY! Own all of this in award-winning NORTH GWINNETT HIGH SCHOOL DISTRICT! You will love the location with easy access to I-85.
Location
State GA
County Gwinnett
Rooms
Basement Finished Bath, Daylight, Exterior Entry, Finished, Full, Interior Entry
Dining Room Separate Room
Interior
Interior Features Beamed Ceilings, Bookcases, Double Vanity, High Ceilings, In-Law Floorplan, Split Bedroom Plan, Tray Ceiling(s), Vaulted Ceiling(s), Walk-In Closet(s), Wet Bar, Wine Cellar
Heating Central
Cooling Ceiling Fan(s), Central Air
Flooring Carpet, Hardwood, Tile
Fireplaces Number 3
Fireplaces Type Basement, Outside
Fireplace Yes
Appliance Dishwasher, Double Oven, Microwave
Laundry Upper Level
Exterior
Parking Features Attached, Garage, Garage Door Opener
Fence Back Yard, Fenced, Privacy
Community Features Playground, Pool, Street Lights
Utilities Available Cable Available, Electricity Available, High Speed Internet, Natural Gas Available, Sewer Available, Underground Utilities, Water Available
View Y/N No
Roof Type Composition
Garage Yes
Private Pool No
Building
Lot Description Private
Faces I-85N to Lawrenceville-Suwanee Rd. Go North. Turn Right on Satellite Blvd. Left on Smithtown Rd. Right on Westbrook Rd. Left on Austin Hills Dr. Right on Oxcliffe Grv. House on Right
Sewer Public Sewer
Water Public
Architectural Style Craftsman
Structure Type Brick,Concrete,Stone
New Construction No
Schools
Elementary Schools Roberts
Middle Schools North Gwinnett
High Schools North Gwinnett
Others
HOA Fee Include Management Fee,Swimming
Tax ID R7233 539
Security Features Security System,Smoke Detector(s)
Special Listing Condition Resale
Read Less
Want to know what your home might be worth? Contact us for a FREE valuation!

Our team is ready to help you sell your home for the highest possible price ASAP

© 2025 Georgia Multiple Listing Service. All Rights Reserved.






