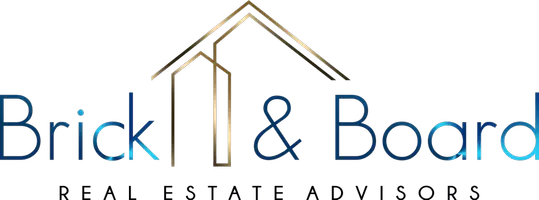Bought with Khanh T. Nguyen • NDI Maxim Residential LLC.
$430,000
$450,000
4.4%For more information regarding the value of a property, please contact us for a free consultation.
4110 Bradford Walk TRL Buford, GA 30519
4 Beds
2.5 Baths
2,760 SqFt
Key Details
Sold Price $430,000
Property Type Single Family Home
Sub Type Single Family Residence
Listing Status Sold
Purchase Type For Sale
Square Footage 2,760 sqft
Price per Sqft $155
Subdivision Bradford Farms
MLS Listing ID 10297850
Sold Date 06/12/24
Style Brick Front,Traditional
Bedrooms 4
Full Baths 2
Half Baths 1
Construction Status Resale
HOA Fees $500
HOA Y/N No
Year Built 1998
Annual Tax Amount $6,316
Tax Year 2023
Lot Size 0.300 Acres
Property Description
This is a great home on a large level fenced lot. When you enter there is a vaulted foyer and on your right is a large room with French doors that would make a perfect home office. On the left is a separate dining room and towards the back is a big family room with a fireplace that overlooks the kitchen. It is separated by a breakfast bar and the stools remain. The kitchen has granite counters and stainless appliances, great number of soft close cabinets and drawers... really its a chef's kitchen. There is a half bath in the hall to the garage and a separate laundry room on the first floor. There are 4 bedrooms upstairs with a huge primary bedroom. It includes a spacious private bath with double vanities, a separate garden tub and shower and a very large walk in closet. There are three more large bedrooms and another bath in the hall. The garage is big enough for two large cars and workbenches and storage. The back your is really huge and totally fenced with a wooden privacy fence for your pro-ivacy and pups. The HVAC was replaced in 2017 w/UV lamp in 2023. The water heater is 7 yrs old and the nest thermostat remains. The roof is only 4 years old so the big ticket items are done.
Location
State GA
County Gwinnett
Rooms
Basement None
Interior
Interior Features Double Vanity, High Ceilings, Pulldown Attic Stairs, Separate Shower, Soaking Tub, Tray Ceiling(s), Two Story Foyer
Heating Forced Air, Natural Gas
Cooling Central Air, Electric
Flooring Carpet, Hardwood
Fireplaces Number 1
Fireplaces Type Factory Built, Family Room, Gas Log, Gas Starter
Exterior
Parking Features Garage, Side/Rear Entrance
Fence Privacy, Wood
Community Features Tennis Court(s)
Utilities Available Cable Available, Electricity Available, Natural Gas Available, Phone Available, Sewer Available, Water Available
Roof Type Composition
Building
Story Two
Foundation Slab
Sewer Public Sewer
Level or Stories Two
Construction Status Resale
Schools
Elementary Schools Harmony
Middle Schools Glenn C Jones
High Schools Seckinger
Others
Acceptable Financing 1031 Exchange, Cash, Conventional, FHA, VA Loan
Listing Terms 1031 Exchange, Cash, Conventional, FHA, VA Loan
Financing Other
Read Less
Want to know what your home might be worth? Contact us for a FREE valuation!

Our team is ready to help you sell your home for the highest possible price ASAP

© 2024 Georgia Multiple Listing Service. All Rights Reserved.






