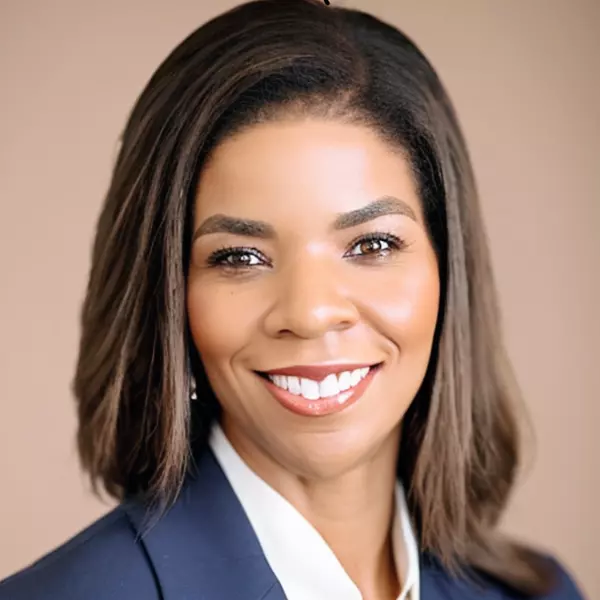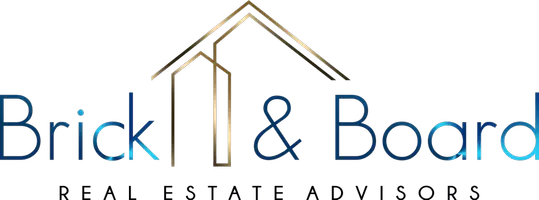Bought with Anand Rangarej • Fathom Realty GA, LLC
$861,199
$850,000
1.3%For more information regarding the value of a property, please contact us for a free consultation.
4530 Wykeshire CT Cumming, GA 30041
5 Beds
4.5 Baths
3,269 SqFt
Key Details
Sold Price $861,199
Property Type Single Family Home
Sub Type Single Family Residence
Listing Status Sold
Purchase Type For Sale
Square Footage 3,269 sqft
Price per Sqft $263
Subdivision Brandon Hall
MLS Listing ID 10245837
Sold Date 03/11/24
Style Brick 3 Side,Traditional
Bedrooms 5
Full Baths 4
Half Baths 1
Construction Status Resale
HOA Fees $1,050
HOA Y/N Yes
Year Built 2009
Annual Tax Amount $5,989
Tax Year 2023
Lot Size 9,583 Sqft
Property Description
PROFESSIONAL PHOTOS COMING SATURDAY FEB 3RD. PLAN TO HAVE OPEN HOUSE SUNDAY 1:00-4:00. Welcome home to this stunning 3-side brick/stone home in the sought-after Brandon Hall Subdivision. This home features a large front porch with stained posts that welcomes you into a 2-story foyer creating a grand entrance to this beautiful home. This 5 bedroom, 4.5 bath home boasts a luxurious ensuite on the main level that includes an office/den and full bedroom and bathroom, providing ultimate convenience and privacy for second-generation living. The focal point of the spacious additional living area is a magnificent 2-story stacked stone fireplace, creating a warm and inviting ambiance. With its elegant design and ample space, this home offers a perfect blend of comfort and sophistication. The spacious eat-in kitchen features a breakfast nook, office space, granite countertops, stained cabinetry, a double oven, and stainless-steel appliances. Adjacent to the kitchen is a powder room that adds a private convenience to the home. The spacious upstairs includes a primary suite with a sitting area, a large ensuite bathroom with double vanities, a separate shower, spa tub, laundry room, and walk-in closet. Finishing out the upstairs you will find an additional 3 bedrooms, a full bath, and an additional jack and jill bath, all overlooking the grand staircase with iron balusters. There is also a partially finished basement that provides extra space with an entertainment room or extra living space, and an abundant amount of storage. As you walk out of the basement you step outside onto a flagstone patio overlooking the well-manicured yard. Looking at the back of the home you will notice your 2 decks, one that steps out from the kitchen and the other off the primary suite, that both overlook a beautiful oasis. Brandon Hall amenities include a Junior Olympic-sized pool with mushroom and waterslide. There are also 4 tennis courts, a basketball court, and a playground. Don't miss out on this incredible home.
Location
State GA
County Forsyth
Rooms
Basement Bath/Stubbed, Concrete, Daylight, Exterior Entry, Partial
Main Level Bedrooms 1
Interior
Interior Features Bookcases, Double Vanity, High Ceilings, Pulldown Attic Stairs, Tray Ceiling(s), Two Story Foyer, Walk-In Closet(s), Whirlpool Bath
Heating Forced Air, Natural Gas
Cooling Ceiling Fan(s), Central Air, Electric, Zoned
Flooring Carpet, Hardwood, Tile
Fireplaces Number 1
Exterior
Garage Attached, Garage, Garage Door Opener, Kitchen Level
Community Features Playground, Pool, Sidewalks, Street Lights, Tennis Court(s), Walk To Schools, Walk To Shopping
Utilities Available Cable Available, Electricity Available, High Speed Internet, Natural Gas Available, Phone Available, Sewer Available, Underground Utilities, Water Available
Roof Type Metal,Other
Building
Story Three Or More
Sewer Public Sewer
Level or Stories Three Or More
Construction Status Resale
Schools
Elementary Schools Daves Creek
Middle Schools Lakeside
High Schools South Forsyth
Others
Acceptable Financing Cash, Conventional, FHA
Listing Terms Cash, Conventional, FHA
Financing Conventional
Read Less
Want to know what your home might be worth? Contact us for a FREE valuation!

Our team is ready to help you sell your home for the highest possible price ASAP

© 2024 Georgia Multiple Listing Service. All Rights Reserved.


