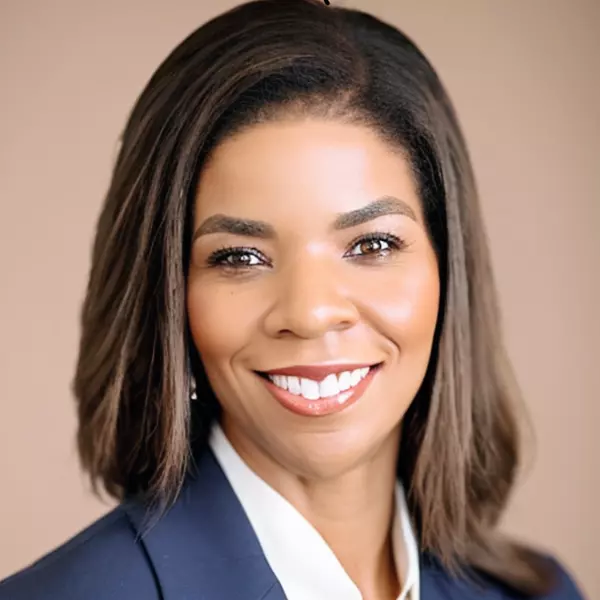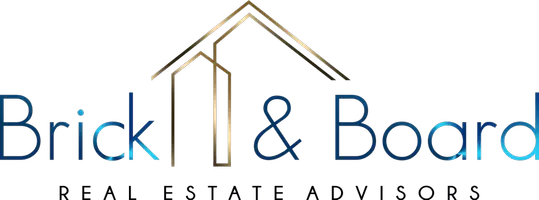$1,200,000
$1,290,000
7.0%For more information regarding the value of a property, please contact us for a free consultation.
1928 Sunny Hill RD Lawrenceville, GA 30043
5 Beds
4.5 Baths
5,000 SqFt
Key Details
Sold Price $1,200,000
Property Type Single Family Home
Sub Type Single Family Residence
Listing Status Sold
Purchase Type For Sale
Square Footage 5,000 sqft
Price per Sqft $240
MLS Listing ID 10236839
Sold Date 01/24/24
Style Brick 4 Side,Contemporary
Bedrooms 5
Full Baths 4
Half Baths 1
HOA Y/N No
Originating Board Georgia MLS 2
Year Built 2023
Annual Tax Amount $1
Tax Year 2023
Lot Size 0.890 Acres
Acres 0.89
Lot Dimensions 38768.4
Property Sub-Type Single Family Residence
Property Description
No expense is spared in this stunning Gated custom home that sits on a beautiful flat lot surrounded by mature lush trees providing much desired privacy. This 5 bed 5 bath home is an entertainer's paradise with a chef's kitchen, featuring an oversized island, custom cabinetry, quartz countertops and a $35,000+ appliance package. The chef pantry has built in counters and electical plugs as well as a mini refrigerator. Step inside through an oversized metal front door that leads to a living room that boasts a wood/gas burning fireplace and 17' metal window wall that opens to a stone back porch with an additional wood burning fireplace and a outside kitchenette with gas grill. The guest room on main level has it's own bathroom adorned with the most beautiful blue tile. The Owners Suite upstairs has a spa-like bathroom and includes dual vanities, frameless glass shower and separate bathtub. Finishing off the Owners Suite is a spacious walk-in closet with built-in shelving, island with drawer storage with 10' ceilings throughout the home. The second floor features an oversized laundry room with custom cabinetry. You will find many more high-end finishes in this home such as pre-finished wood floors throughout, decorative walls, venetian finish plaster, European windows and so so much more! You also have the option of adding a separate 1,000 sq ft in law suite in the back yard with it's own separate entrance if you so desire. The front and back yard has a full irrigation system and driveway has lights to light up the home in the evenings. As we said, there is no expense spared on this beauty to assure the comforts you and your family needs.
Location
State GA
County Gwinnett
Rooms
Basement None
Dining Room Seats 12+, Separate Room
Interior
Interior Features Bookcases, Tray Ceiling(s), High Ceilings, Double Vanity, Beamed Ceilings, Walk-In Closet(s), Master On Main Level, Split Bedroom Plan
Heating Natural Gas, Central
Cooling Ceiling Fan(s), Central Air
Flooring Hardwood, Tile
Fireplaces Number 4
Fireplaces Type Family Room, Living Room, Master Bedroom, Other, Outside, Gas Starter, Gas Log
Fireplace Yes
Appliance Tankless Water Heater, Gas Water Heater, Dishwasher, Double Oven, Disposal, Microwave, Trash Compactor, Stainless Steel Appliance(s)
Laundry Laundry Closet, In Hall, Other, Upper Level
Exterior
Exterior Feature Gas Grill
Parking Features Attached, Garage Door Opener, Garage, RV/Boat Parking, Side/Rear Entrance
Garage Spaces 3.0
Fence Back Yard, Fenced, Wood
Community Features None
Utilities Available Underground Utilities, Cable Available, Electricity Available, High Speed Internet, Natural Gas Available, Water Available
Waterfront Description No Dock Or Boathouse
View Y/N No
Roof Type Composition
Total Parking Spaces 3
Garage Yes
Private Pool No
Building
Lot Description Level, Other
Faces Use GPS to 1756 Braselton Hwy. Lawrenceville Ga 30043 and it will bring you HOME.
Foundation Slab
Sewer Septic Tank
Water Public
Structure Type Stone,Wood Siding
New Construction Yes
Schools
Elementary Schools Freemans Mill
Middle Schools Twin Rivers
High Schools Mountain View
Others
HOA Fee Include None
Tax ID R7093 388
Security Features Smoke Detector(s)
Acceptable Financing Cash, Conventional, FHA, VA Loan
Listing Terms Cash, Conventional, FHA, VA Loan
Special Listing Condition New Construction
Read Less
Want to know what your home might be worth? Contact us for a FREE valuation!

Our team is ready to help you sell your home for the highest possible price ASAP

© 2025 Georgia Multiple Listing Service. All Rights Reserved.





