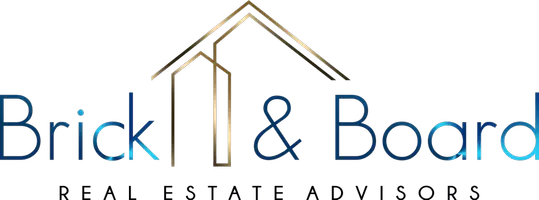$590,000
$599,900
1.7%For more information regarding the value of a property, please contact us for a free consultation.
914 Roberts WAY Lawrenceville, GA 30043
4 Beds
2.5 Baths
2,836 SqFt
Key Details
Sold Price $590,000
Property Type Single Family Home
Sub Type Single Family Residence
Listing Status Sold
Purchase Type For Sale
Square Footage 2,836 sqft
Price per Sqft $208
MLS Listing ID 10221211
Sold Date 01/24/24
Style Ranch
Bedrooms 4
Full Baths 2
Half Baths 1
HOA Y/N No
Originating Board Georgia MLS 2
Year Built 1989
Annual Tax Amount $4,061
Tax Year 2022
Lot Size 2.000 Acres
Acres 2.0
Lot Dimensions 2
Property Sub-Type Single Family Residence
Property Description
Back on Market - No Fault of Seller! Welcome home to your private 2-acre retreat! Located in the Peachtree Ridge school cluster, it is convenient to Old Peachtree, I-85 and 316, shopping, H-Mart, and restaurants galore! This fantastic Ranch home was custom designed and built by the current owner and is perfect for entertaining guests with its oversized covered patio with views of the inground saltwater pool, stone koi pond/water feature, and lush gardens everywhere! As you enter the foyer you see the open views to a large, very cool sunken Family Room with a Masonry Fireplace with windows all across the back and 3 sets of French Doors that open to the private views of the landscaped lot. Fantastic! Extra large kitchen with granite countertops, beautiful wood cabinets, stainless steel appliances, and coffee/beverage station with additional water faucet for easy filling plus an oversized pantry! Large dining area and 3 sets of French Doors that exit outside. Beautiful Bamboo flooring. A Large Private Office is conveniently located off the family room and also opens to the Primary Bedroom. You will love your ensuite bedroom with plenty of windows and light, a walk-in closet, plus a freshly remodeled primary bathroom with a large walk-in tile shower and separate vanities! Two secondary bedrooms with a Jack n Jill bath are also spacious and light. Off the kitchen, you will find the oversized laundry room, half bath, and garage entrance. Permanent steps up to the large Bonus room, which was easily used as a 4th bedroom and there is ample storage in the huge floored attic space which could be finished for more space as needed. A partial basement is perfect for a large workshop and exercise space plus storage and is equipped with a 3rd car garage or boat door. Basement is stubbed for a full bath and would be a perfect in-law suite or finished as desired for more living spaces. Equipped with a Central Vacuum system. The lovely Zoysia yard and gardens are equipped with a sprinkler system! No HOA. There is plenty of room for RV, boat, or business truck parking. Call today to schedule a showing!
Location
State GA
County Gwinnett
Rooms
Other Rooms Workshop, Shed(s)
Basement Boat Door, Exterior Entry, Partial
Dining Room Separate Room
Interior
Interior Features Central Vacuum, High Ceilings, Double Vanity, Tile Bath, Walk-In Closet(s), Master On Main Level
Heating Natural Gas
Cooling Central Air
Flooring Hardwood, Tile
Fireplaces Number 1
Fireplaces Type Family Room, Masonry
Fireplace Yes
Appliance Gas Water Heater, Dryer, Washer, Dishwasher, Microwave, Refrigerator
Laundry In Hall, Other
Exterior
Exterior Feature Garden, Other
Parking Features Garage Door Opener, Garage, Kitchen Level, Parking Pad, Side/Rear Entrance
Garage Spaces 4.0
Fence Back Yard
Pool In Ground, Salt Water
Community Features None
Utilities Available Cable Available, Electricity Available, Water Available
View Y/N Yes
View Seasonal View
Roof Type Other
Total Parking Spaces 4
Garage Yes
Private Pool Yes
Building
Lot Description Cul-De-Sac, Level, Private, Other
Faces GPS Friendly. I85N to exit 111 - turn R on Lawrenceville-Suwanee Rd and then R on Tab Roberts, L on Suwanee Roberts Court and R on Roberts Way. As you see the mailboxes before the gated home, turn Left to stay on Roberts Way and house is on left in Private Cul-de-sac.
Foundation Block
Sewer Septic Tank
Water Public
Structure Type Other
New Construction No
Schools
Elementary Schools Jackson
Middle Schools Northbrook
High Schools Peachtree Ridge
Others
HOA Fee Include None
Tax ID R7084 059
Security Features Smoke Detector(s)
Special Listing Condition Resale
Read Less
Want to know what your home might be worth? Contact us for a FREE valuation!

Our team is ready to help you sell your home for the highest possible price ASAP

© 2025 Georgia Multiple Listing Service. All Rights Reserved.





