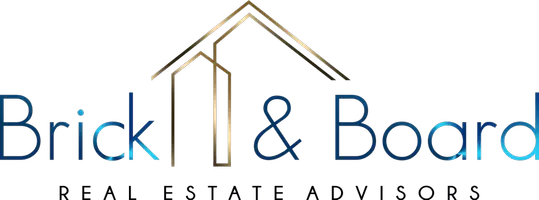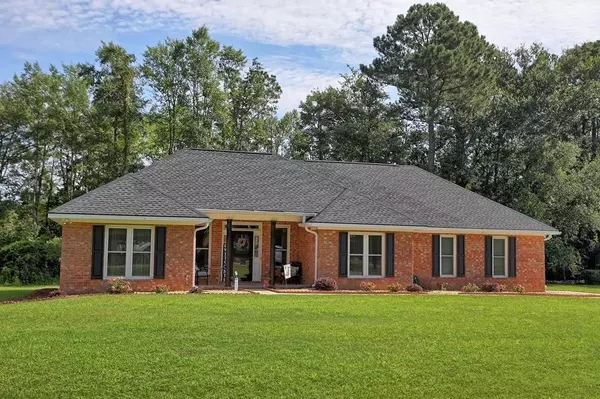Bought with Chelsey R. Pevey • Keller Williams Realty
$315,000
$315,000
For more information regarding the value of a property, please contact us for a free consultation.
1137 Bartlett DR Statesboro, GA 30461
3 Beds
2 Baths
2,170 SqFt
Key Details
Sold Price $315,000
Property Type Single Family Home
Sub Type Single Family Residence
Listing Status Sold
Purchase Type For Sale
Square Footage 2,170 sqft
Price per Sqft $145
Subdivision Bradford Place
MLS Listing ID 20135122
Sold Date 08/14/23
Style Brick 4 Side
Bedrooms 3
Full Baths 2
Construction Status Resale
HOA Y/N No
Year Built 2001
Annual Tax Amount $1,957
Tax Year 2022
Lot Size 0.800 Acres
Property Description
Immaculately maintained full brick, 3 bed/2 bath 2,170 sq ft home on 0.80 acre lot! This split floor plan offers a living room with gas fireplace and formal dining room. Open Galley Kitchen with granite counters, tile backsplash, counter bar area and eat in area. Master suite with new roll in tile shower, large soaking tub, double granite vanities with linen storage and double walk in closets. Flex space off master bedroom for use as office, nursery, workout room, etc! Separate Laundry Room off Kitchen. Sunroom with tile flooring. Private wooded backyard accessed from sunroom and patio, 2 car garage with ramp, 36'' doorways, updated toilets, gutters, storm doors, new attic stairs, new windows and so much more! Call today to schedule your private viewing!
Location
State GA
County Bulloch
Rooms
Basement None
Main Level Bedrooms 3
Interior
Interior Features Vaulted Ceiling(s), Double Vanity, Soaking Tub, Pulldown Attic Stairs, Separate Shower, Tile Bath, Walk-In Closet(s), Master On Main Level, Split Bedroom Plan
Heating Central
Cooling Ceiling Fan(s), Central Air
Flooring Hardwood, Tile, Vinyl
Fireplaces Number 1
Exterior
Garage Attached, Garage Door Opener, Garage
Community Features None
Utilities Available Underground Utilities
Roof Type Composition
Building
Story One
Sewer Septic Tank
Level or Stories One
Construction Status Resale
Schools
Elementary Schools Sallie Zetterower
Middle Schools Langston Chapel
High Schools Statesboro
Others
Financing Conventional
Read Less
Want to know what your home might be worth? Contact us for a FREE valuation!

Our team is ready to help you sell your home for the highest possible price ASAP

© 2024 Georgia Multiple Listing Service. All Rights Reserved.






