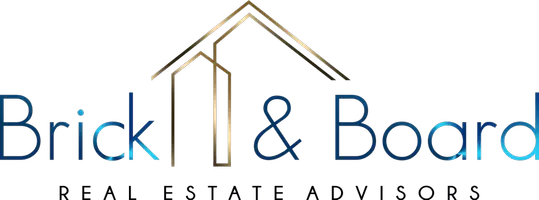$335,000
$335,000
For more information regarding the value of a property, please contact us for a free consultation.
105 Christie CT Stockbridge, GA 30281
3 Beds
2 Baths
1,680 SqFt
Key Details
Sold Price $335,000
Property Type Single Family Home
Sub Type Single Family Residence
Listing Status Sold
Purchase Type For Sale
Square Footage 1,680 sqft
Price per Sqft $199
Subdivision Jodeco Heights
MLS Listing ID 20124074
Sold Date 06/29/23
Style Country/Rustic,Ranch,Traditional
Bedrooms 3
Full Baths 2
HOA Y/N No
Year Built 1988
Annual Tax Amount $2,903
Tax Year 2022
Lot Size 2.000 Acres
Acres 2.0
Lot Dimensions 2
Property Sub-Type Single Family Residence
Source Georgia MLS 2
Property Description
Welcome to this stunning Ranch home on an appx 2 Acre quiet cul-de-sac lot! You will love the covered front porch ready for your Rocking Chairs! As you walk inside you will find the large open Great Room w/fireplace, Formal Dining Room, a great Gourmet Kitchen with loads of cabinets, an Eat in area with a bay window and an oversized laundry room complete with its own toilet! Spacious Owners suite with a large walk-in closet, a spa like bath with big soaking tub, separate shower, double sinks and tiled floors! 2 spacious bedrooms with a tiled Hall bath too! This home has new double pane windows, brand new exterior paint, and a water heater only 2 years old! You will love the 2-car side entry garage with opener, a large, fenced back yard with Veranda that is the perfect place for entertaining or just relaxing! Plus, a nice storage building or workshop! All this nestled among mature trees with beautiful landscaping! This private location is also close to I-75, Shopping, Groceries, Restaurant's, schools and the hospital! Hurry and don't miss your chance to see this beautiful house and make it your HOME!
Location
State GA
County Henry
Rooms
Other Rooms Outbuilding, Workshop, Other, Shed(s)
Basement Crawl Space
Dining Room Separate Room
Interior
Interior Features Vaulted Ceiling(s), Double Vanity, Soaking Tub, Separate Shower, Tile Bath, Walk-In Closet(s), Master On Main Level
Heating Natural Gas, Central, Forced Air
Cooling Electric, Ceiling Fan(s), Central Air
Flooring Hardwood, Tile, Carpet, Vinyl
Fireplaces Number 1
Fireplaces Type Family Room, Living Room, Factory Built, Gas Starter
Fireplace Yes
Appliance Gas Water Heater, Dishwasher, Oven/Range (Combo)
Laundry In Kitchen
Exterior
Exterior Feature Balcony, Veranda
Parking Features Attached, Garage Door Opener, Garage, Kitchen Level, Side/Rear Entrance, Storage
Garage Spaces 2.0
Fence Back Yard, Chain Link
Community Features None
Utilities Available Cable Available, Electricity Available, Natural Gas Available, Phone Available, Water Available
View Y/N No
Roof Type Composition
Total Parking Spaces 2
Garage Yes
Private Pool No
Building
Lot Description Cul-De-Sac, Level, Private
Faces GPS compatible - 75 south to exit 222, Jodeco Rd., right off exit, left on Chambers, slight right on McCullough, left on Flippen Rd at stop sign, left on Christie Ct. home in cul-de-sac on right.
Sewer Septic Tank
Water Public
Structure Type Wood Siding
New Construction No
Schools
Elementary Schools Dutchtown
Middle Schools Dutchtown
High Schools Dutchtown
Others
HOA Fee Include None
Tax ID 034A02017000
Acceptable Financing Cash, Conventional, FHA, VA Loan
Listing Terms Cash, Conventional, FHA, VA Loan
Special Listing Condition Resale
Read Less
Want to know what your home might be worth? Contact us for a FREE valuation!

Our team is ready to help you sell your home for the highest possible price ASAP

© 2025 Georgia Multiple Listing Service. All Rights Reserved.





