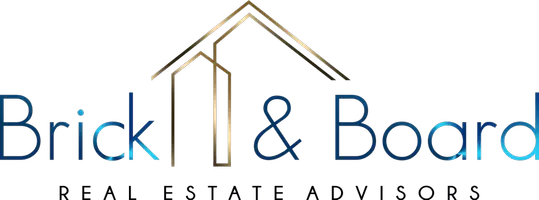$225,000
$240,000
6.3%For more information regarding the value of a property, please contact us for a free consultation.
111 Hillcrest DR Stockbridge, GA 30281
3 Beds
2 Baths
1,326 SqFt
Key Details
Sold Price $225,000
Property Type Single Family Home
Sub Type Single Family Residence
Listing Status Sold
Purchase Type For Sale
Square Footage 1,326 sqft
Price per Sqft $169
Subdivision Swan Lake
MLS Listing ID 20125990
Sold Date 06/20/23
Style Ranch
Bedrooms 3
Full Baths 2
HOA Y/N No
Year Built 1994
Annual Tax Amount $2,672
Tax Year 2022
Lot Size 0.910 Acres
Acres 0.91
Lot Dimensions 39639.6
Property Sub-Type Single Family Residence
Source Georgia MLS 2
Property Description
Welcome to this charming ranch home located in the desirable Swan Lake community. This 3 bedroom and 2 bathroom home has spacious layout, updated features, and ample outdoor space, this property offers the perfect blend of comfort and convenience. The open floor plan seamlessly connects the living, dining, and kitchen areas, making it perfect for both entertaining and everyday living. The primary bedroom features an en-suite bathroom for added privacy and convenience. The exterior of the house has been recently painted, giving it a fresh and updated look. The property sits on almost an acre of land, providing plenty of room for outdoor activities and potential expansion. Additionally, the property boasts three storage sheds, providing ample space for all your storage needs. Whether you have tools, equipment, or seasonal items, you'll have plenty of room to keep everything organized. Schedule a showing today and experience the charm and convenience this property has to offer.
Location
State GA
County Henry
Rooms
Basement None
Interior
Interior Features Master On Main Level
Heating Electric, Central
Cooling Electric, Central Air
Flooring Vinyl
Fireplace No
Appliance Electric Water Heater, Dishwasher, Microwave, Oven/Range (Combo), Refrigerator, Stainless Steel Appliance(s)
Laundry In Kitchen
Exterior
Parking Features Carport
Community Features None
Utilities Available Cable Available, Electricity Available, High Speed Internet, Phone Available, Water Available
View Y/N No
Roof Type Composition
Garage No
Private Pool No
Building
Lot Description Level
Faces USE GPS
Foundation Slab
Sewer Septic Tank
Water Public
Structure Type Wood Siding
New Construction No
Schools
Elementary Schools Woodland
Middle Schools Woodland
High Schools Woodland
Others
HOA Fee Include None
Tax ID 065B05021000
Special Listing Condition Resale
Read Less
Want to know what your home might be worth? Contact us for a FREE valuation!

Our team is ready to help you sell your home for the highest possible price ASAP

© 2025 Georgia Multiple Listing Service. All Rights Reserved.





