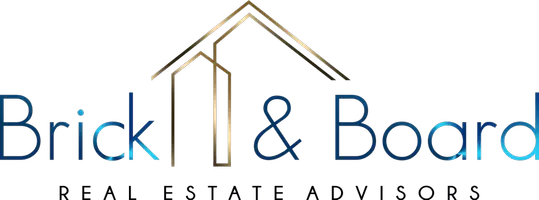Bought with Rolanda Alexander • Century 21 Results
$715,000
$715,000
For more information regarding the value of a property, please contact us for a free consultation.
9255 Tuckerbrook LN Johns Creek, GA 30022
4 Beds
3 Baths
3,309 SqFt
Key Details
Sold Price $715,000
Property Type Single Family Home
Sub Type Single Family Residence
Listing Status Sold
Purchase Type For Sale
Square Footage 3,309 sqft
Price per Sqft $216
Subdivision Wynbrook
MLS Listing ID 10151772
Sold Date 05/10/23
Style Brick 4 Side,Traditional
Bedrooms 4
Full Baths 3
Construction Status Resale
HOA Fees $500
HOA Y/N Yes
Year Built 1993
Annual Tax Amount $6,261
Tax Year 2022
Lot Size 0.540 Acres
Property Description
A four-sided brick beauty in a quaint cul-de-sac, nestled in mature hardwood trees. Welcoming two-story foyer with an adjoining, separate, formal dining room with large bay windows. The vaulted family room features a stacked stone fireplace with a raised hearth, exposed beams, large windows and French doors to access the deck. All stainless kitchen appliances with a designer backsplash, crisp, white cabinets and oversized island with quartz countertops. Bright and sunny eat-in area with floor-to-ceiling windows and direct access to the deck. First floor bedroom with an ensuite bathroom would make a great home office. Wrought iron pickets and a beautiful chandelier are focal points of the foyer with the staircase leading upstairs. Oversized primary suite with bay windows and commanding view of the neighborhood; a spa-like bath with a vaulted ceiling, designer soaking tub, step in shower and split, double vanities providing extra storage. The secondary bedrooms are generously sized. Large entertaining deck with more than ample room for furniture and BBQ with stairs to the backyard and covered patio. There is room to roam with a private setting and multiple areas to make this a true backyard oasis!
Location
State GA
County Fulton
Rooms
Basement Bath/Stubbed, Daylight, Exterior Entry
Interior
Interior Features Beamed Ceilings, Double Vanity, Other, Separate Shower, Soaking Tub, Tile Bath, Two Story Foyer, Vaulted Ceiling(s), Walk-In Closet(s)
Heating Central
Cooling Central Air
Flooring Carpet, Hardwood, Tile
Fireplaces Number 1
Fireplaces Type Family Room
Exterior
Exterior Feature Other
Parking Features Attached, Garage, Garage Door Opener, Side/Rear Entrance
Garage Spaces 2.0
Fence Back Yard
Community Features Playground
Utilities Available Cable Available, Electricity Available, Natural Gas Available, Phone Available, Sewer Connected, Water Available
View City
Roof Type Composition
Building
Story Three Or More
Sewer Public Sewer
Level or Stories Three Or More
Structure Type Other
Construction Status Resale
Schools
Elementary Schools Hillside
Middle Schools Haynes Bridge
High Schools Centennial
Others
Financing Cash
Read Less
Want to know what your home might be worth? Contact us for a FREE valuation!

Our team is ready to help you sell your home for the highest possible price ASAP

© 2024 Georgia Multiple Listing Service. All Rights Reserved.






