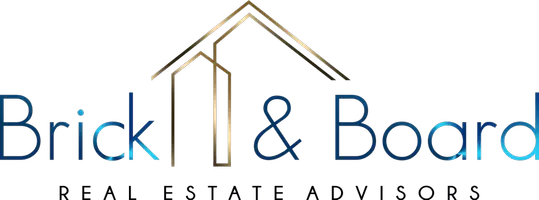Bought with Skip Kendrick • Coldwell Banker Spinks Brown
$220,110
$220,110
For more information regarding the value of a property, please contact us for a free consultation.
95 Lee Rd 2156 Valley, AL 36854
4 Beds
2 Baths
1,518 SqFt
Key Details
Sold Price $220,110
Property Type Single Family Home
Sub Type Single Family Residence
Listing Status Sold
Purchase Type For Sale
Square Footage 1,518 sqft
Price per Sqft $145
Subdivision Long Bridge Estates
MLS Listing ID 10011252
Sold Date 08/30/22
Style Ranch
Bedrooms 4
Full Baths 2
Construction Status New Construction
HOA Y/N No
Year Built 2022
Annual Tax Amount $123
Tax Year 2021
Lot Size 0.870 Acres
Property Description
Presenting The Daffodil in beautiful Long Bridge Estates! This lovely 1518 square foot 4 bedroom 2 bath home features the desirable open concept with a split bedroom plan for added privacy. The Owner's suite has a huge walk-in closet, double vanities, garden tub and separate shower. The large great room opens to the spacious kitchen with granite counter tops, stainless steel appliances and a dining area that overlooks the covered rear porch with a beautiful stacked stone outdoor fireplace. As you enter the home from the two car garage, you will find a convenient drop zone with a bench and hooks. The laundry room is convenient to the owner's suite and the drop zone. There is Luxury Vinyl Plank flooring throughout the common areas. The seller pays $3000 towards closing cost/prepaids and this home is eligible for 100% financing for qualified buyers!!
Location
State AL
County Lee (al)
Rooms
Basement None
Main Level Bedrooms 4
Interior
Interior Features Double Vanity, Soaking Tub, Pulldown Attic Stairs, Separate Shower, Walk-In Closet(s), Master On Main Level, Split Bedroom Plan
Heating Electric, Central, Heat Pump
Cooling Electric, Central Air, Heat Pump
Flooring Hardwood, Carpet, Vinyl
Fireplaces Number 1
Fireplaces Type Outside, Factory Built
Exterior
Parking Features Attached, Garage Door Opener, Garage
Garage Spaces 2.0
Community Features None
Utilities Available Cable Available, Electricity Available, High Speed Internet, Phone Available
Roof Type Composition
Building
Story One
Foundation Slab
Sewer Septic Tank
Level or Stories One
Construction Status New Construction
Schools
Elementary Schools Beulah
Middle Schools Other
High Schools Beulah
Others
Acceptable Financing Cash, Conventional, FHA, VA Loan, USDA Loan
Listing Terms Cash, Conventional, FHA, VA Loan, USDA Loan
Financing FHA
Read Less
Want to know what your home might be worth? Contact us for a FREE valuation!

Our team is ready to help you sell your home for the highest possible price ASAP

© 2024 Georgia Multiple Listing Service. All Rights Reserved.






