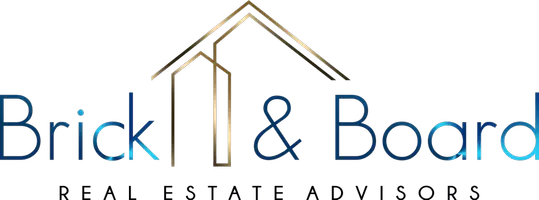$350,000
$379,900
7.9%For more information regarding the value of a property, please contact us for a free consultation.
4081 Jodeco RD Stockbridge, GA 30281
4 Beds
2 Baths
2,144 SqFt
Key Details
Sold Price $350,000
Property Type Single Family Home
Sub Type Single Family Residence
Listing Status Sold
Purchase Type For Sale
Square Footage 2,144 sqft
Price per Sqft $163
MLS Listing ID 10038114
Sold Date 07/18/22
Style Ranch
Bedrooms 4
Full Baths 2
HOA Y/N No
Year Built 1987
Annual Tax Amount $3,027
Tax Year 2021
Lot Size 1.140 Acres
Acres 1.14
Lot Dimensions 1.14
Property Sub-Type Single Family Residence
Source Georgia MLS 2
Property Description
Who is the lucky Buyer who will claim this spacious RANCH home in the BEST LOCATION that you can ask for?? This immaculate 3 bedroom, 2 full bath RANCH home on a partially FINISHED BASEMENT is only 2.5 miles from I-75, Piedmont Henry hospital, doctors offices, shopping and a huge selection of restaurants. This beauty is situated on a level 1.14 acre lot that is NOT in a subdivision. As soon as you drive up the CIRCULAR DRIVEWAY, you'll notice all the extra concrete that will enable you to park several vehicles. As you enter this spacious home from the rocking chair front porch, you will fall in love with the gleaming hardwood floors and cozy wood burning fireplace that includes a gas starter. The large kitchen includes all appliances - even the refrigerator! The kitchen bay window overlooks a huge private back yard and back deck with built in seating. The oversized laundry room includes a built in utility sink and storage cabinets. Stroll down the hallway to three large bedrooms; the master bedroom is huge and will accommodate a king size bedroom set and has his & her closets. The architectural shingle roof is less than one year old! The basement can be entered through the interior of the home and also has a private exterior entrance with a separate Boat Door / Roll Up door. There are several finished rooms in the basement including a family room, bedroom and storage room. There is additional space for future expansion that could accommodate a teen suite or in Law suite. The 2 car side entry garage has a brand new epoxy floor coating; An additional separate detached 2 car garage that includes power is in place and offers room to store all of your yard tools and mower. This home is shown by appointment; Call today to schedule a time to view before it's sold! Basement square footage is approximate and shall be confirmed during appraisal process. Agents - please review private remarks.
Location
State GA
County Henry
Rooms
Other Rooms Garage(s)
Basement Boat Door, Interior Entry, Exterior Entry, Finished, Partial
Interior
Interior Features Double Vanity, Master On Main Level
Heating Electric, Central
Cooling Ceiling Fan(s), Central Air
Flooring Hardwood, Tile, Carpet
Fireplaces Number 1
Fireplaces Type Factory Built, Gas Starter
Fireplace Yes
Appliance Gas Water Heater, Dishwasher, Microwave, Refrigerator
Laundry In Hall
Exterior
Parking Features Attached, Garage Door Opener, Detached, Garage, Parking Pad, Side/Rear Entrance
Garage Spaces 5.0
Fence Back Yard, Chain Link
Community Features None
Utilities Available Cable Available, Electricity Available, Natural Gas Available, Phone Available, Water Available
View Y/N No
Roof Type Composition
Total Parking Spaces 5
Garage Yes
Private Pool No
Building
Lot Description Level, Private
Faces I-75 South to Exit #224 Eagles Landing Parkway. Turn Right onto Hudson Bridge Road. Turn Right onto Jodeco Road. 4081 Jodeco Rd is on the left.
Sewer Septic Tank
Water Public
Structure Type Other
New Construction No
Schools
Elementary Schools Pates Creek
Middle Schools Dutchtown
High Schools Dutchtown
Others
HOA Fee Include None
Tax ID 032B01035000
Special Listing Condition Resale
Read Less
Want to know what your home might be worth? Contact us for a FREE valuation!

Our team is ready to help you sell your home for the highest possible price ASAP

© 2025 Georgia Multiple Listing Service. All Rights Reserved.





