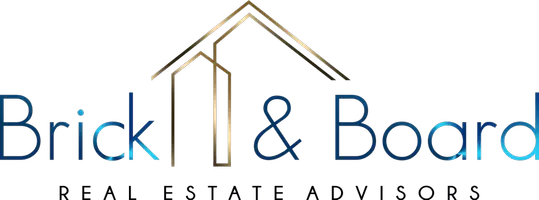$493,000
$463,000
6.5%For more information regarding the value of a property, please contact us for a free consultation.
146 Wetherbrooke LN Smyrna, GA 30082
4 Beds
3.5 Baths
2,974 SqFt
Key Details
Sold Price $493,000
Property Type Townhouse
Sub Type Townhouse
Listing Status Sold
Purchase Type For Sale
Square Footage 2,974 sqft
Price per Sqft $165
Subdivision Wetherbrooke
MLS Listing ID 10056824
Sold Date 07/15/22
Style Brick 3 Side,Traditional
Bedrooms 4
Full Baths 3
Half Baths 1
HOA Fees $750
HOA Y/N Yes
Originating Board Georgia MLS 2
Year Built 2003
Annual Tax Amount $3,049
Tax Year 2021
Lot Size 1,132 Sqft
Acres 0.026
Lot Dimensions 1132.56
Property Sub-Type Townhouse
Property Description
Come See the newly UPDATED, Spacious townhome in desirable Wetherbrooke - one of Smyrna's highly sought after gated communities, is just minutes from I-285 and I-75 and a short walk to hop on the Silver Comet Hiking Trail! This truly offers the best of both worlds as it boasts nearly 3,000 sq ft of livable space, split between 3 levels. The main level includes a gracious open plan with a stunning kitchen that features custom cabinets, SS appliances, decorative backsplash & solid surface countertops as well as a spacious family room with charming accented fireplace and direct access onto a private back deck - perfect for grilling. Upstairs features the oversized master suite with generous closet space, as well as 2 additional bedrooms and a full bathroom. Still looking for more space?! ... The finished basement offers even more functional living space with a 4th bedroom, 3rd full bathroom and an additional large family room - perfect man cave/ office/ playroom/ or teenage hangout spot! This home has it all!
Location
State GA
County Cobb
Rooms
Other Rooms Garage(s)
Basement Finished Bath, Finished, Full
Dining Room Seats 12+
Interior
Interior Features Tray Ceiling(s), Walk-In Closet(s)
Heating Central, Forced Air, Heat Pump
Cooling Ceiling Fan(s), Central Air, Attic Fan
Flooring Hardwood, Carpet
Fireplaces Number 1
Fireplaces Type Family Room, Factory Built
Fireplace Yes
Appliance Dishwasher, Disposal, Microwave
Laundry In Hall, Upper Level
Exterior
Exterior Feature Other
Parking Features Attached, Garage
Fence Other
Community Features Gated, Pool, Near Public Transport, Walk To Schools, Near Shopping
Utilities Available Underground Utilities, Cable Available, Electricity Available, High Speed Internet, Natural Gas Available, Phone Available, Sewer Available, Water Available
Waterfront Description No Dock Or Boathouse
View Y/N Yes
View City
Roof Type Composition
Garage Yes
Private Pool No
Building
Lot Description Sloped
Faces From 285 Exit Atlanta Rd - Head West (Outside) 285, turn LEFT at 2nd Light onto East-West connector. Travel 0.5 miles, cross over South Cobb De. travel 0.75 miles and turn LEFT onto Camp Highland. follow for approx .25 miles. Turn RIGHT into the neighborhood. 146 on the RIGHT.
Sewer Public Sewer
Water Public
Structure Type Brick
New Construction No
Schools
Elementary Schools Nickajack
Middle Schools Campbell
High Schools Campbell
Others
HOA Fee Include Maintenance Grounds,Management Fee
Tax ID 17054700280
Security Features Smoke Detector(s),Gated Community
Acceptable Financing Cash, Conventional, FHA
Listing Terms Cash, Conventional, FHA
Special Listing Condition Resale
Read Less
Want to know what your home might be worth? Contact us for a FREE valuation!

Our team is ready to help you sell your home for the highest possible price ASAP

© 2025 Georgia Multiple Listing Service. All Rights Reserved.





