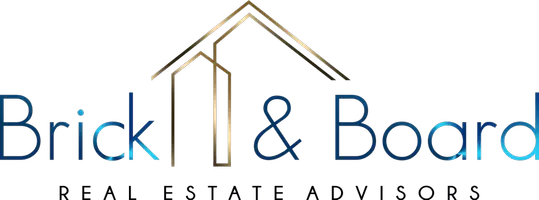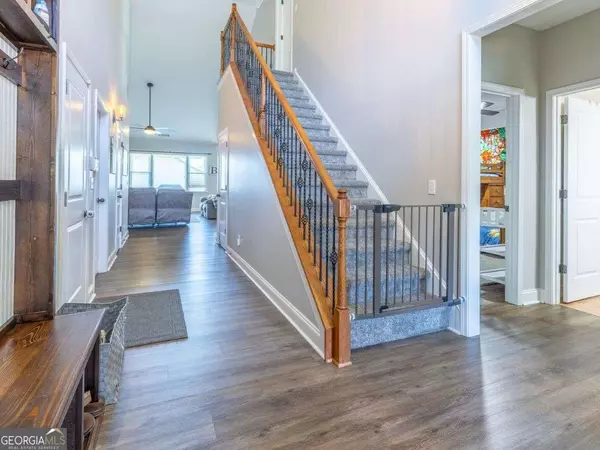
12 Aspen LN SE Cartersville, GA 30120
5 Beds
3 Baths
3,994 SqFt
Open House
Sun Oct 26, 2:00pm - 4:00pm
UPDATED:
Key Details
Property Type Single Family Home
Sub Type Single Family Residence
Listing Status New
Purchase Type For Sale
Square Footage 3,994 sqft
Price per Sqft $132
Subdivision Carter Grove Plantation
MLS Listing ID 10631653
Style Craftsman
Bedrooms 5
Full Baths 3
HOA Fees $600
HOA Y/N Yes
Year Built 2007
Annual Tax Amount $1,376
Tax Year 2024
Lot Size 10,890 Sqft
Acres 0.25
Lot Dimensions 10890
Property Sub-Type Single Family Residence
Source Georgia MLS 2
Property Description
Location
State GA
County Bartow
Rooms
Bedroom Description Master On Main Level
Basement Bath Finished, Daylight, Exterior Entry, Finished, Full
Dining Room Separate Room
Interior
Interior Features Double Vanity, High Ceilings, Master On Main Level, Rear Stairs, Walk-In Closet(s)
Heating Central, Hot Water, Natural Gas, Zoned
Cooling Ceiling Fan(s), Central Air, Zoned
Flooring Carpet, Tile, Vinyl
Fireplaces Number 1
Fireplaces Type Factory Built, Family Room, Gas Starter
Fireplace Yes
Appliance Dishwasher, Disposal, Gas Water Heater, Microwave
Laundry In Basement, In Hall, Other, Upper Level
Exterior
Parking Features Garage, Parking Pad, Kitchen Level, Garage Door Opener, Side/Rear Entrance
Garage Spaces 3.0
Fence Back Yard, Fenced, Wood
Community Features Clubhouse, Golf, Playground, Pool, Sidewalks, Street Lights, Tennis Court(s), Walk To Schools, Near Shopping
Utilities Available Cable Available, Electricity Available, High Speed Internet, Natural Gas Available, Sewer Available, Water Available
View Y/N No
Roof Type Other
Total Parking Spaces 3
Garage Yes
Private Pool No
Building
Lot Description Corner Lot
Faces GPS takes you straight there. Take your first right onto Belmont and then an immediate right on Aspen. Home is on the next block on the corner on the left.
Foundation Slab
Sewer Public Sewer
Water Public
Architectural Style Craftsman
Structure Type Other,Stone
New Construction No
Schools
Elementary Schools Cartersville Primary/Elementar
Middle Schools Cartersville
High Schools Cartersville
Others
HOA Fee Include Reserve Fund,Swimming,Tennis
Tax ID C1250001387
Security Features Carbon Monoxide Detector(s),Smoke Detector(s)
Acceptable Financing 1031 Exchange, Cash, Conventional, USDA Loan, VA Loan
Listing Terms 1031 Exchange, Cash, Conventional, USDA Loan, VA Loan
Special Listing Condition Resale







