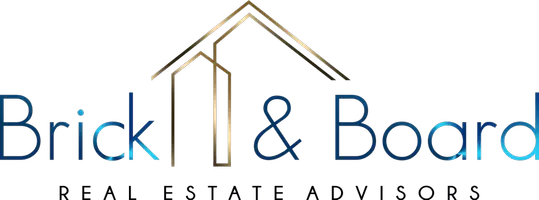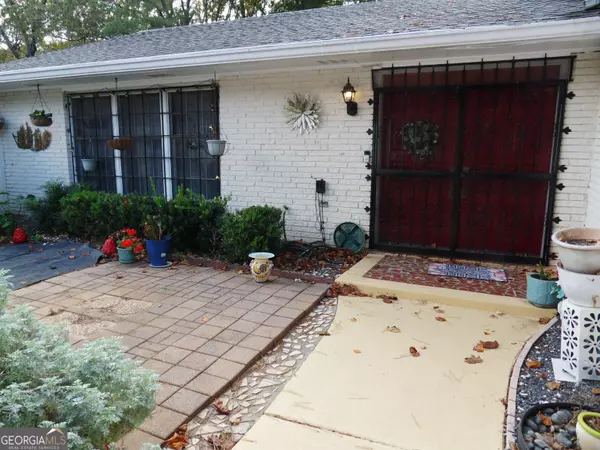
4213 Janice DR College Park, GA 30337
4 Beds
2.5 Baths
2,100 SqFt
UPDATED:
Key Details
Property Type Single Family Home
Sub Type Single Family Residence
Listing Status Active
Purchase Type For Sale
Square Footage 2,100 sqft
Price per Sqft $202
MLS Listing ID 10413776
Style Brick/Frame,Traditional
Bedrooms 4
Full Baths 2
Half Baths 1
Construction Status Updated/Remodeled
HOA Y/N No
Year Built 1969
Annual Tax Amount $3,321
Tax Year 2022
Lot Size 0.546 Acres
Property Description
Location
State GA
County Fulton
Rooms
Basement Crawl Space
Interior
Interior Features Bookcases, Double Vanity, High Ceilings, Pulldown Attic Stairs, Split Foyer, Tile Bath, Walk-In Closet(s), Wet Bar
Heating Central, Natural Gas
Cooling Central Air, Zoned
Flooring Carpet, Tile
Fireplaces Number 1
Fireplaces Type Family Room, Gas Log
Exterior
Garage Garage, Garage Door Opener, Kitchen Level, Parking Pad
Community Features Park, Street Lights, Walk To Public Transit
Utilities Available Cable Available, Electricity Available, High Speed Internet, Phone Available, Sewer Available, Sewer Connected, Underground Utilities
Roof Type Composition
Building
Story Multi/Split
Sewer Public Sewer
Level or Stories Multi/Split
Construction Status Updated/Remodeled
Schools
Elementary Schools College Pk
Middle Schools Woodland
High Schools Tri Cities
Others
Acceptable Financing Cash, Conventional, Credit Report Required, VA Loan
Listing Terms Cash, Conventional, Credit Report Required, VA Loan
Special Listing Condition As Is







