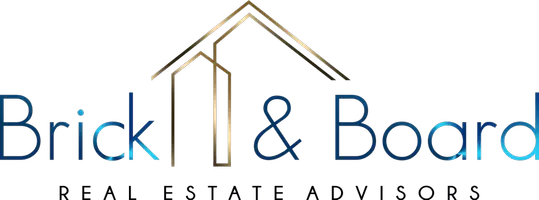
187 Eagles Club DR Stockbridge, GA 30281
5 Beds
3.5 Baths
4,113 SqFt
UPDATED:
Key Details
Property Type Single Family Home
Sub Type Single Family Residence
Listing Status Active
Purchase Type For Sale
Square Footage 4,113 sqft
Price per Sqft $158
Subdivision The Villages At Eagles Landing
MLS Listing ID 10407889
Style Cape Cod
Bedrooms 5
Full Baths 3
Half Baths 1
Construction Status Resale
HOA Fees $3,484
HOA Y/N Yes
Year Built 1998
Annual Tax Amount $6,547
Tax Year 2023
Lot Size 9,583 Sqft
Property Description
Location
State GA
County Henry
Rooms
Basement Bath Finished, Daylight, Exterior Entry, Finished, Full, Interior Entry
Main Level Bedrooms 1
Interior
Interior Features Double Vanity, High Ceilings, In-Law Floorplan, Master On Main Level, Pulldown Attic Stairs, Separate Shower, Tile Bath, Tray Ceiling(s), Two Story Foyer, Vaulted Ceiling(s), Walk-In Closet(s), Whirlpool Bath
Heating Central
Cooling Ceiling Fan(s), Central Air, Electric
Flooring Carpet, Hardwood, Tile
Fireplaces Number 1
Fireplaces Type Factory Built, Gas Starter, Living Room
Exterior
Exterior Feature Sprinkler System
Garage Attached, Garage, Garage Door Opener, Side/Rear Entrance
Garage Spaces 2.0
Community Features Gated, Pool, Sidewalks, Tennis Court(s)
Utilities Available Cable Available, Electricity Available, High Speed Internet, Natural Gas Available, Phone Available, Sewer Connected
Roof Type Composition
Building
Story Three Or More
Sewer Public Sewer
Level or Stories Three Or More
Structure Type Sprinkler System
Construction Status Resale
Schools
Elementary Schools Flippen
Middle Schools Eagles Landing
High Schools Eagles Landing
Others
Acceptable Financing Cash, Conventional, FHA, VA Loan
Listing Terms Cash, Conventional, FHA, VA Loan







