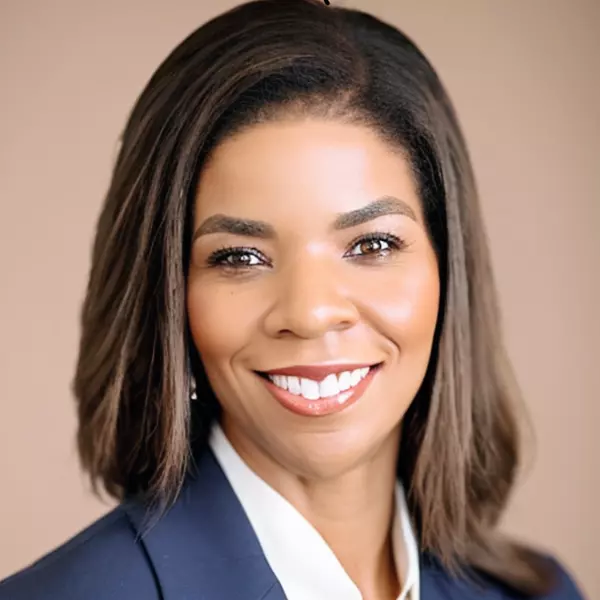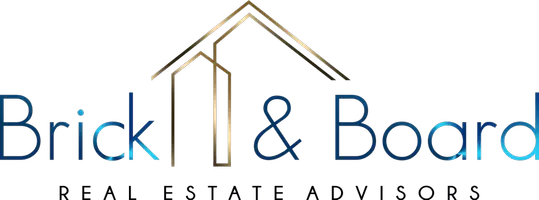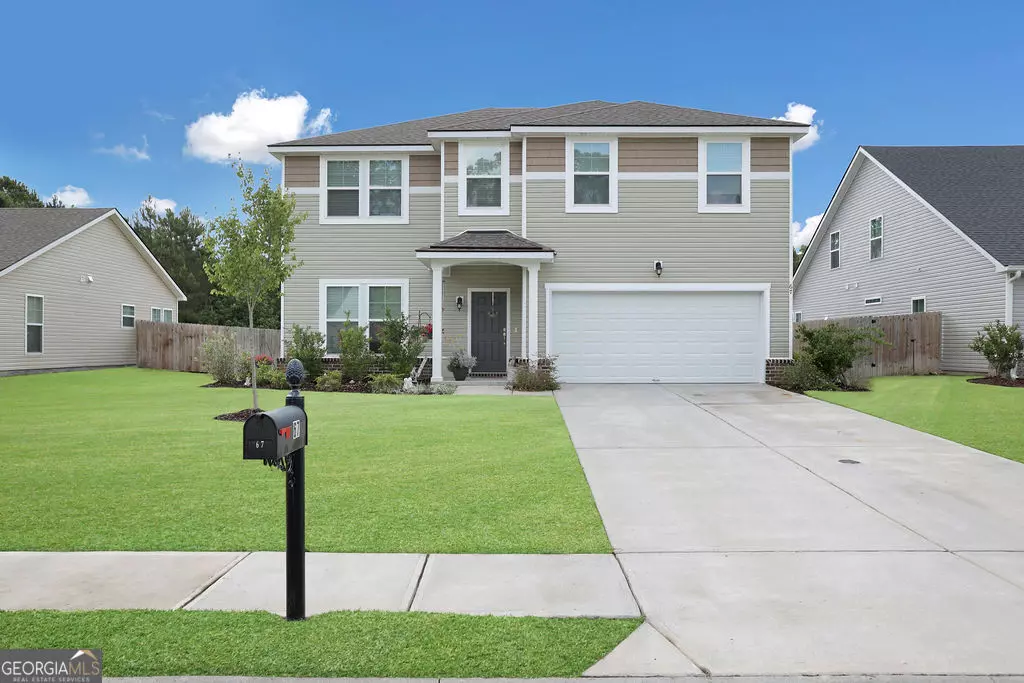
67 Club House DR Savannah, GA 31419
4 Beds
2.5 Baths
2,760 SqFt
UPDATED:
Key Details
Property Type Single Family Home
Sub Type Single Family Residence
Listing Status Active
Purchase Type For Sale
Square Footage 2,760 sqft
Price per Sqft $152
Subdivision Sweetwater Station
MLS Listing ID 10323957
Style Traditional
Bedrooms 4
Full Baths 2
Half Baths 1
Construction Status Resale
HOA Fees $415
HOA Y/N Yes
Year Built 2021
Annual Tax Amount $6,573
Tax Year 2023
Lot Size 10,890 Sqft
Property Description
Location
State GA
County Chatham
Rooms
Basement None
Interior
Interior Features Double Vanity, High Ceilings, Separate Shower, Soaking Tub, Walk-In Closet(s)
Heating Central, Electric, Heat Pump
Cooling Central Air, Electric, Heat Pump
Flooring Carpet, Other, Tile
Exterior
Exterior Feature Sprinkler System
Parking Features Attached, Garage, Garage Door Opener
Community Features Lake, Playground, Sidewalks, Street Lights
Utilities Available Cable Available, Electricity Available, High Speed Internet, Sewer Available, Sewer Connected, Underground Utilities, Water Available
Roof Type Composition
Building
Story Two
Foundation Slab
Sewer Public Sewer
Level or Stories Two
Structure Type Sprinkler System
Construction Status Resale
Schools
Elementary Schools Southwest
Middle Schools Southwest
High Schools Windsor Forest
Others
Acceptable Financing 1031 Exchange, Cash, Conventional, FHA, VA Loan
Listing Terms 1031 Exchange, Cash, Conventional, FHA, VA Loan







