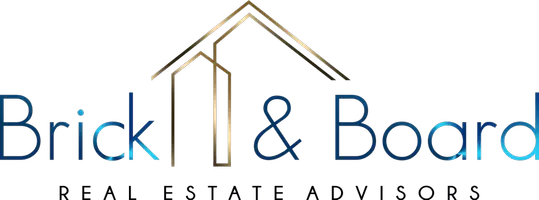
5349 Brockton RD Jefferson, GA 30549
4 Beds
3 Baths
1,374 SqFt
UPDATED:
Key Details
Property Type Single Family Home
Sub Type Single Family Residence
Listing Status Active
Purchase Type For Sale
Square Footage 1,374 sqft
Price per Sqft $329
MLS Listing ID 10310574
Style Ranch
Bedrooms 4
Full Baths 2
Half Baths 2
Construction Status Resale
HOA Y/N No
Year Built 1977
Annual Tax Amount $463
Tax Year 2022
Lot Size 5.000 Acres
Property Description
Location
State GA
County Jackson
Rooms
Basement Bath/Stubbed, Concrete, Daylight, Exterior Entry, Full, Interior Entry
Main Level Bedrooms 2
Interior
Interior Features Attic Expandable, Double Vanity, In-Law Floorplan, Master On Main Level, Pulldown Attic Stairs
Heating Heat Pump
Cooling Attic Fan, Ceiling Fan(s), Heat Pump
Flooring Carpet, Laminate, Tile
Fireplaces Number 2
Fireplaces Type Basement, Family Room
Exterior
Garage Garage, Garage Door Opener, Kitchen Level, Parking Pad, Side/Rear Entrance
Garage Spaces 2.0
Fence Back Yard, Chain Link
Community Features None
Utilities Available Cable Available, Electricity Available, High Speed Internet, Phone Available, Propane, Water Available
Roof Type Composition
Building
Story Two
Foundation Block
Sewer Septic Tank
Level or Stories Two
Construction Status Resale
Schools
Elementary Schools East Jackson
Middle Schools East Jackson
High Schools East Jackson Comp
Others
Acceptable Financing 1031 Exchange, Cash, Conventional, FHA, USDA Loan, VA Loan
Listing Terms 1031 Exchange, Cash, Conventional, FHA, USDA Loan, VA Loan







